The Ranch at Cibolo - Apartment Living in Boerne, TX
About
Welcome to The Ranch at Cibolo
1681 River Road Boerne, TX 78006P: 830-477-4040 TTY: 711
F: 830-816-5570
Office Hours
Monday through Friday 9:00 AM to 6:00 PM. Saturday 10:00 AM to 5:00 PM.
Welcome home to The Ranch at Cibolo, an upscale apartment community with everything you've been looking for in a new home. Our beautiful community, located in Boerne, Texas, is near the Kendall County Fairgrounds, the Agricultural Museum and Arts Center, and Highway 46. At The Ranch at Cibolo, you're close to shopping and entertainment. It just doesn't get any better than this!
Our beautifully landscaped community has a cyber cafe, gated access, and a state-of-the-art fitness center! We are pet-friendly, including a spacious dog park and pet waste stations. We have something for everyone at The Ranch at Cibolo apartments inBoerne, TX. Call our professional on-site management team and choose your new home today!
We proudly offer eight pet-friendly one, two, and three-bedroom apartments for rent. You're sure to find the perfect fit for you and your family. Our floor plans are designed with your comfort and convenience in mind and feature all-electric kitchens, faux wood flooring with carpet in the bedrooms, mini blinds, and central air conditioning and heating. Some of our homes offer built-in computer desks and walk-in closets.
Don't Delay, our fantastic apartment homes won't last long!
Floor Plans
1 Bedroom Floor Plan
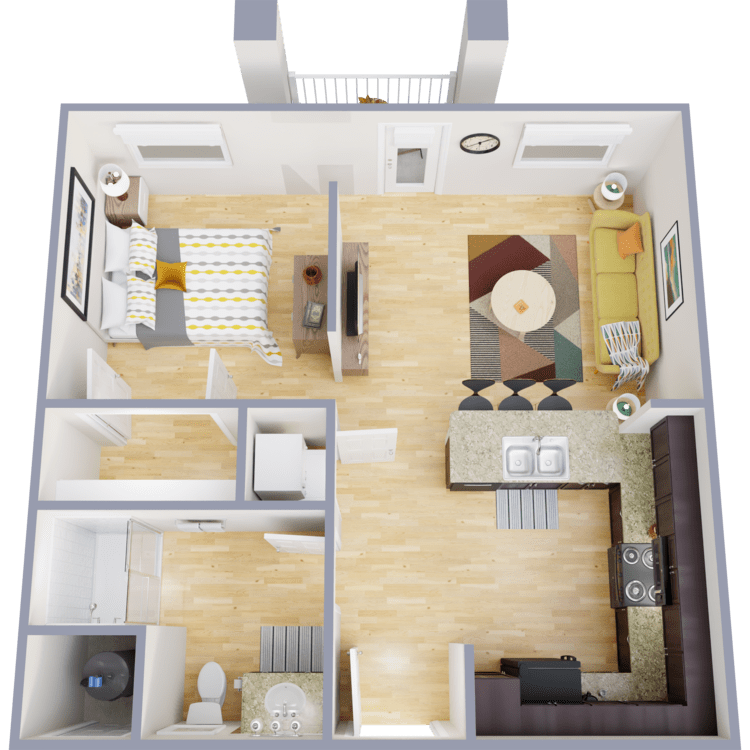
E1
Details
- Beds: 1 Bedroom
- Baths: 1
- Square Feet: 503
- Rent: From $1061
- Deposit: $150
Floor Plan Amenities
- 9Ft Ceilings
- All-electric Kitchen
- Balcony or Patio
- Breakfast Bar
- Cable Ready
- Carpeted Floors
- Ceiling Fans
- Central Air Conditioning and Heating
- Dishwasher
- Hardwood Floors
- Microwave
- Mini Blinds
- Refrigerator
- Washer and Dryer In Home
* In Select Apartment Homes
Floor Plan Photos
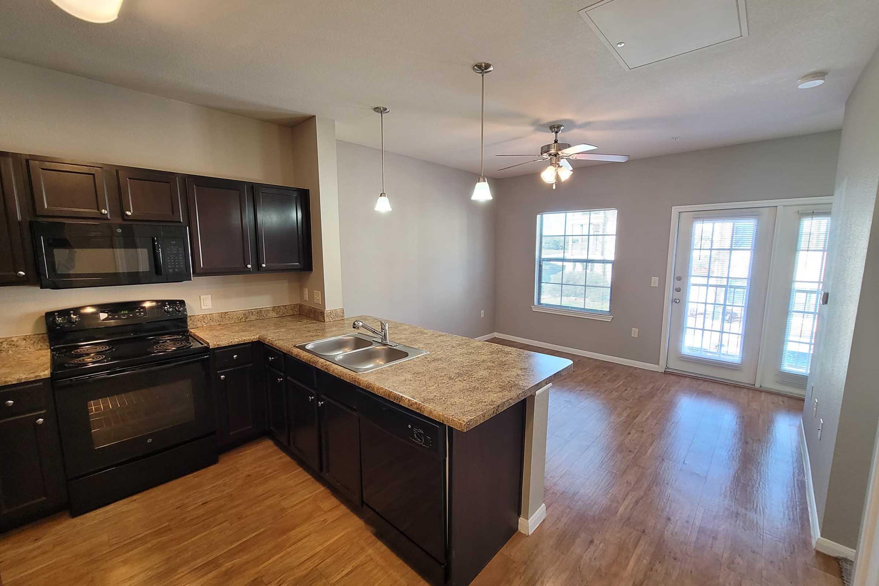
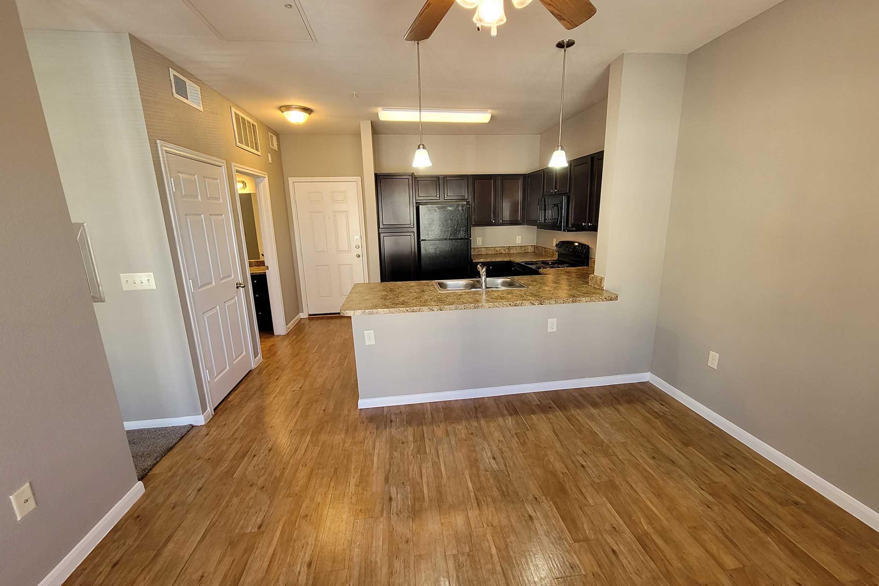
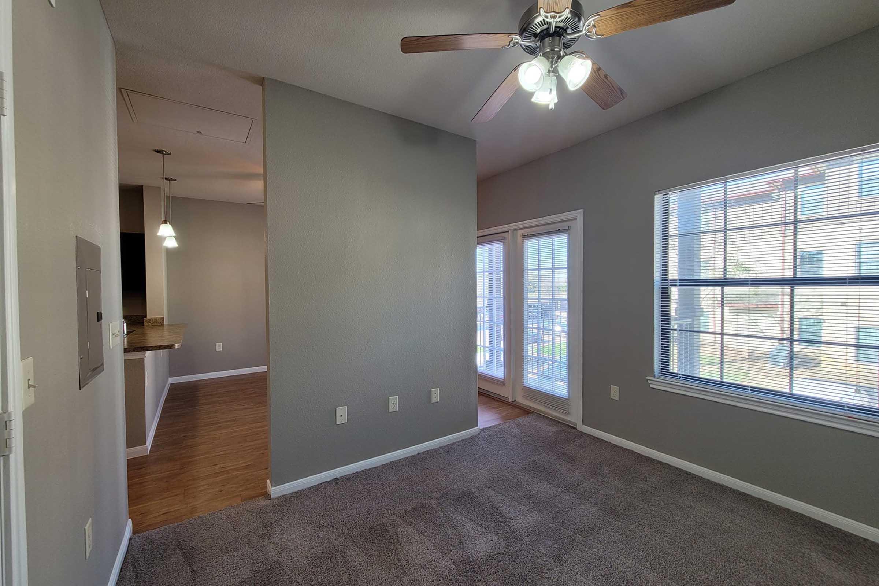
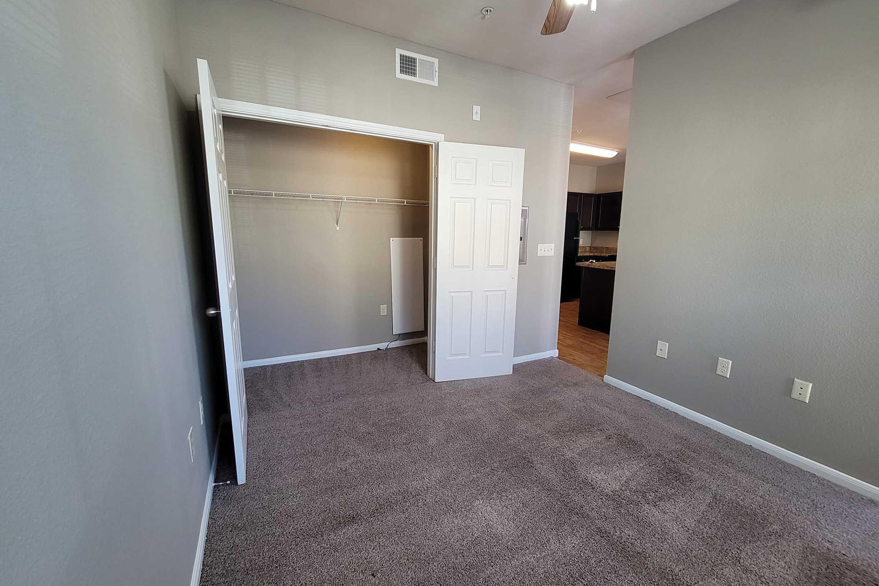
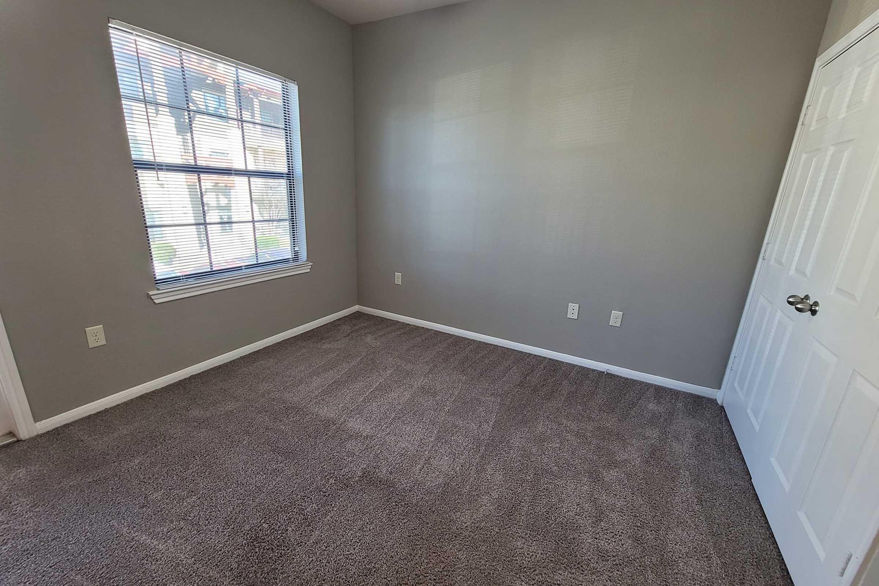
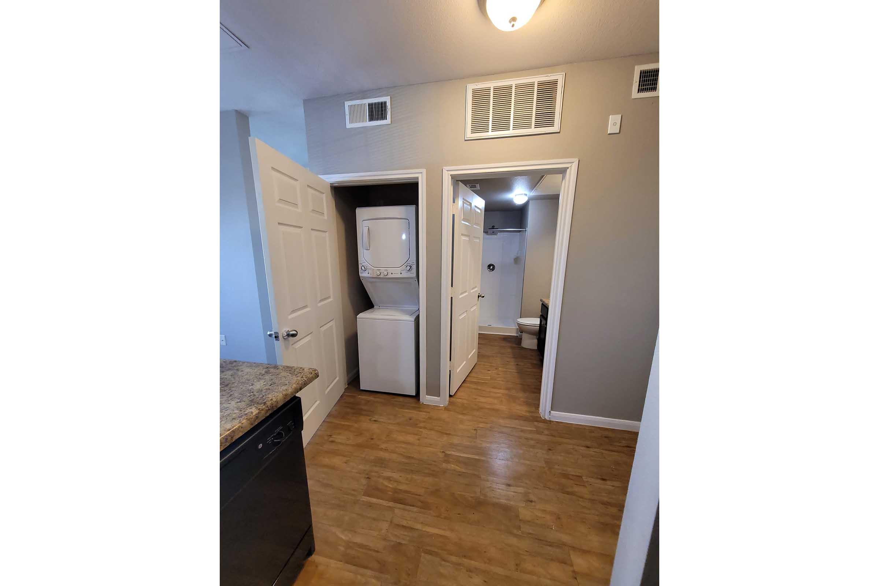
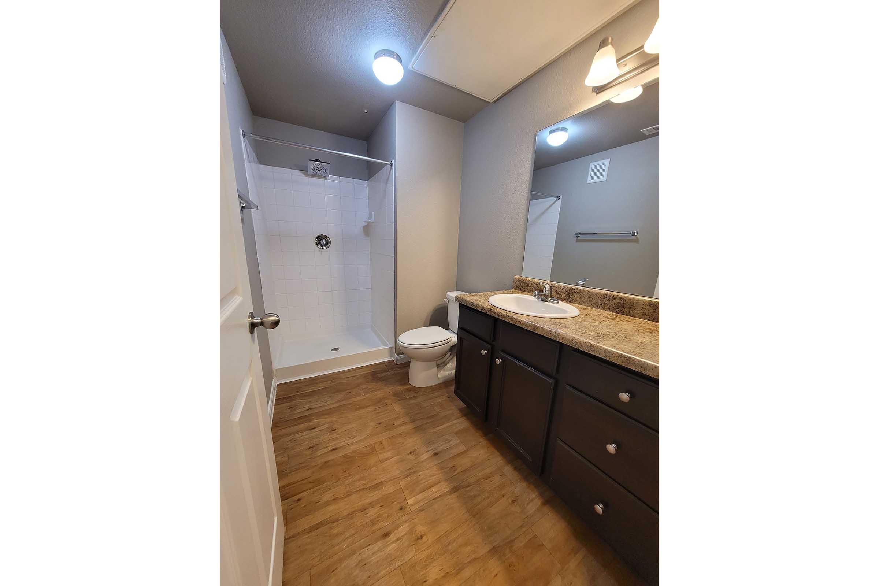
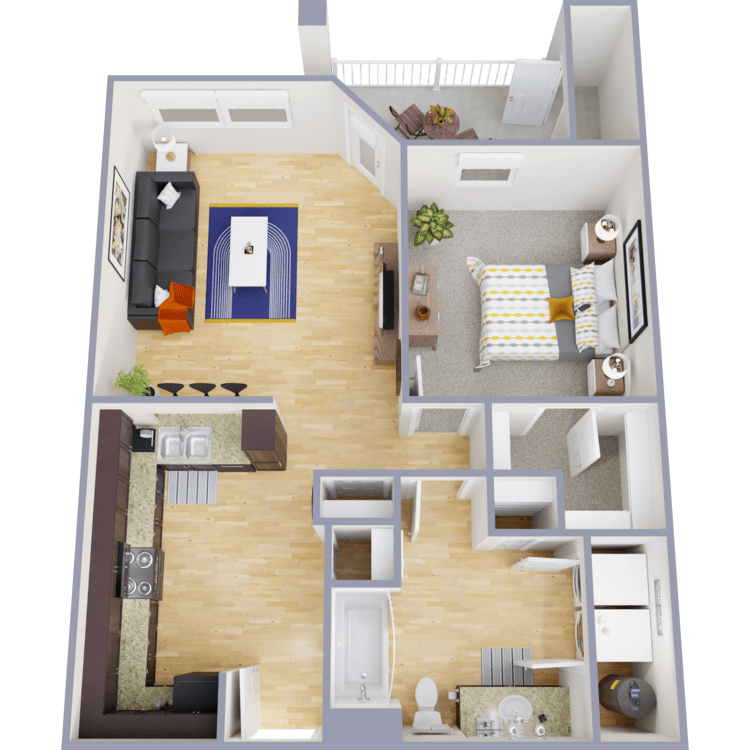
A1
Details
- Beds: 1 Bedroom
- Baths: 1
- Square Feet: 708
- Rent: From $1286
- Deposit: $150
Floor Plan Amenities
- 9Ft Ceilings
- All-electric Kitchen
- Balcony or Patio
- Breakfast Bar
- Cable Ready
- Carpeted Floors
- Ceiling Fans
- Central Air Conditioning and Heating
- Dishwasher
- Hardwood Floors
- Pantry
- Microwave
- Mini Blinds
- Refrigerator
- Walk-in Closets
- Washer and Dryer In Home
* In Select Apartment Homes
Floor Plan Photos
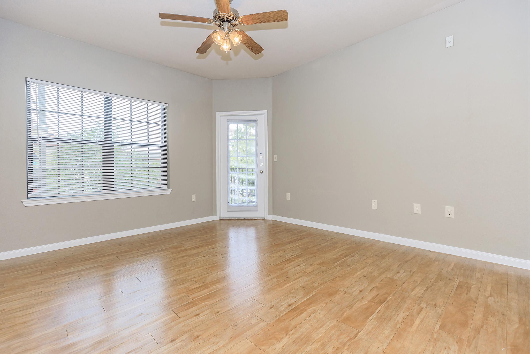
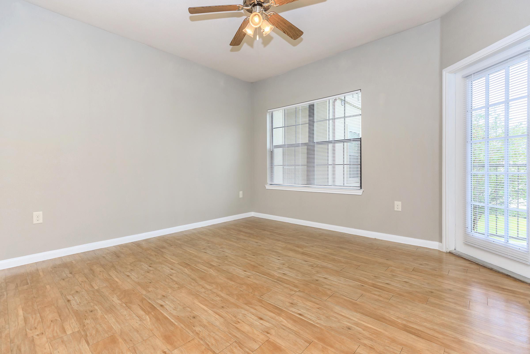
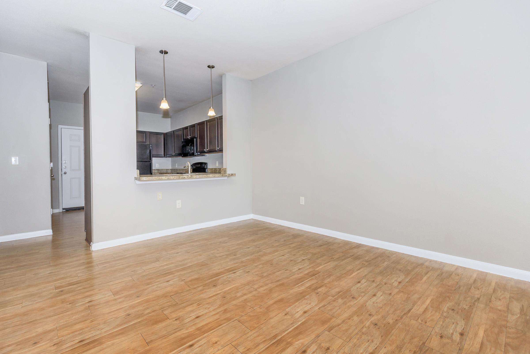
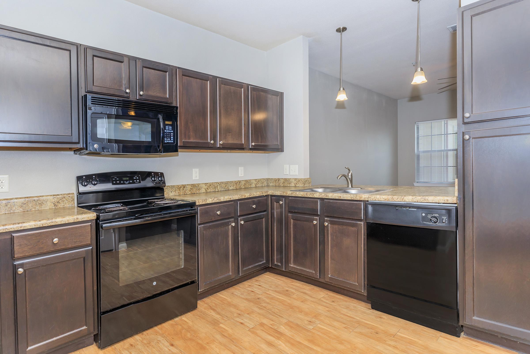
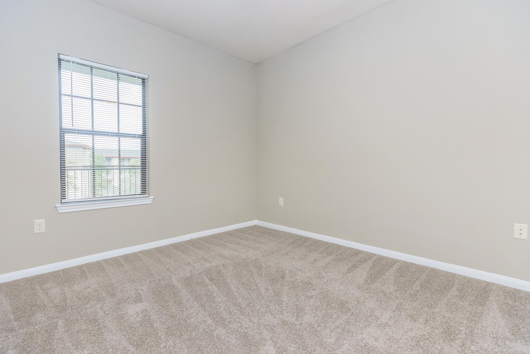
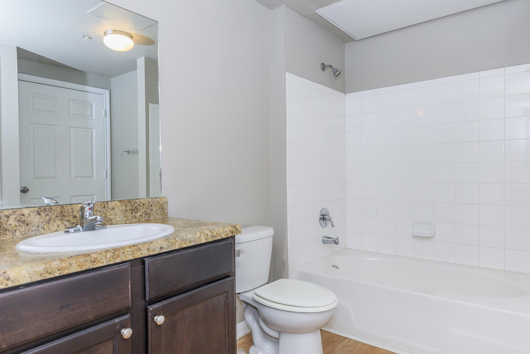
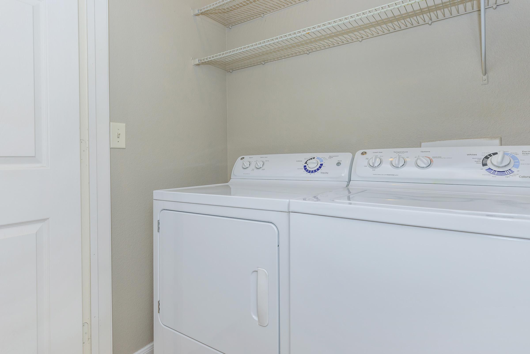
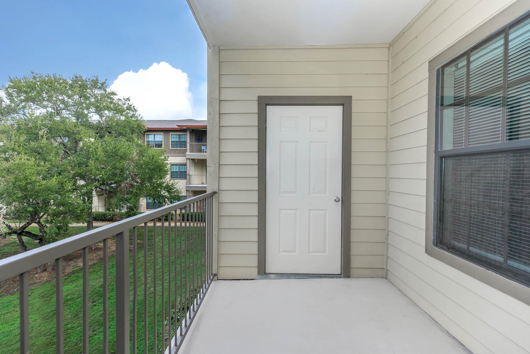
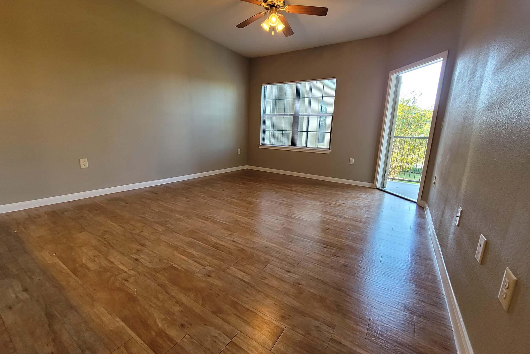
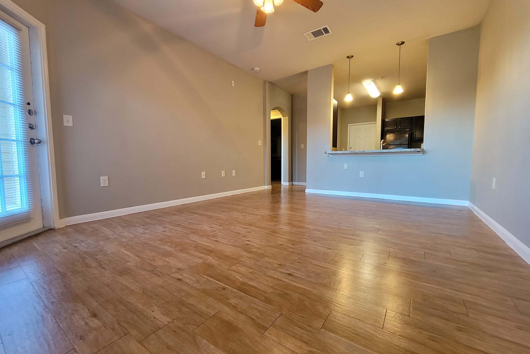
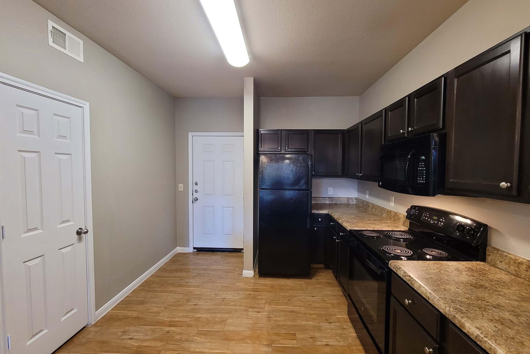
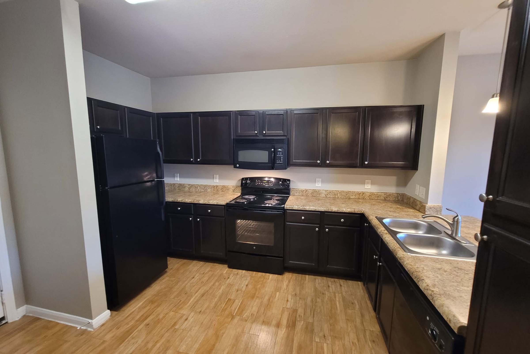
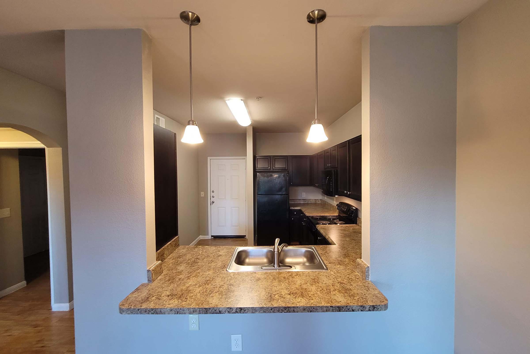
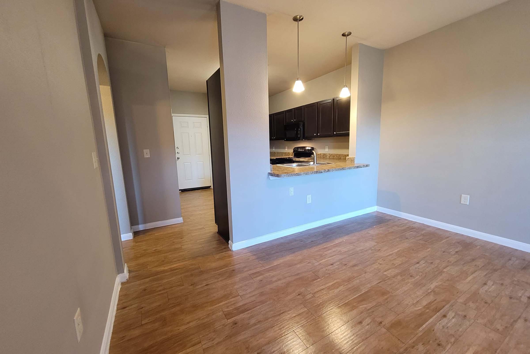
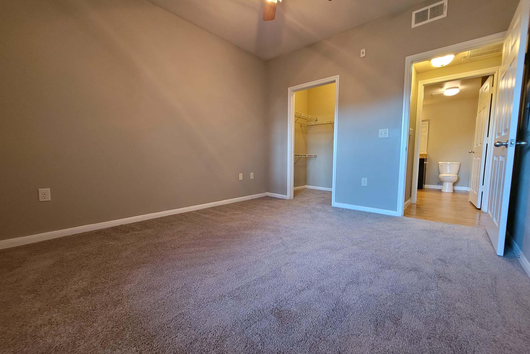
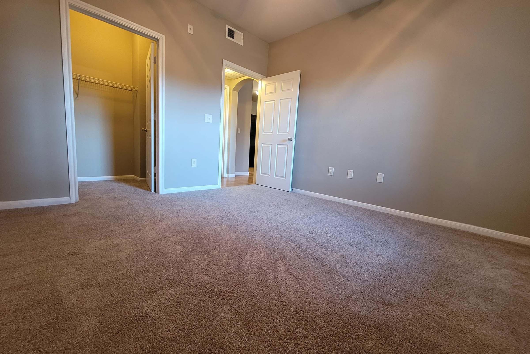
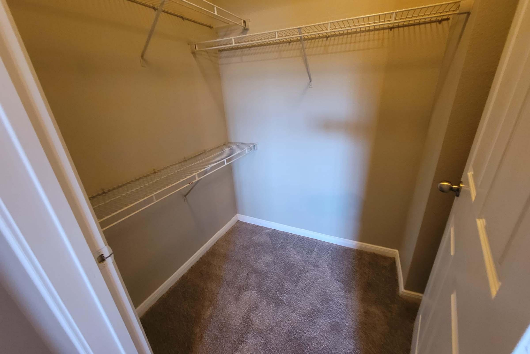
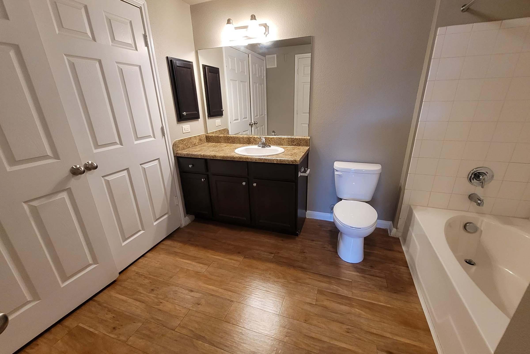
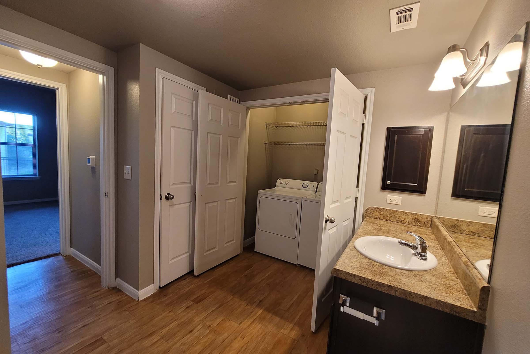
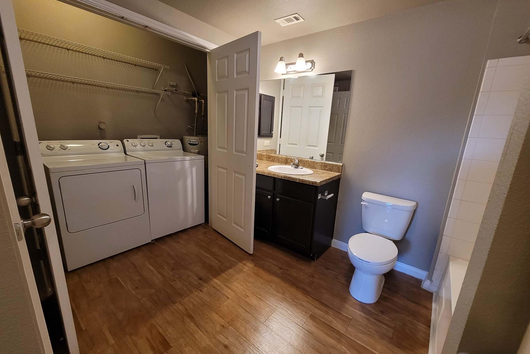
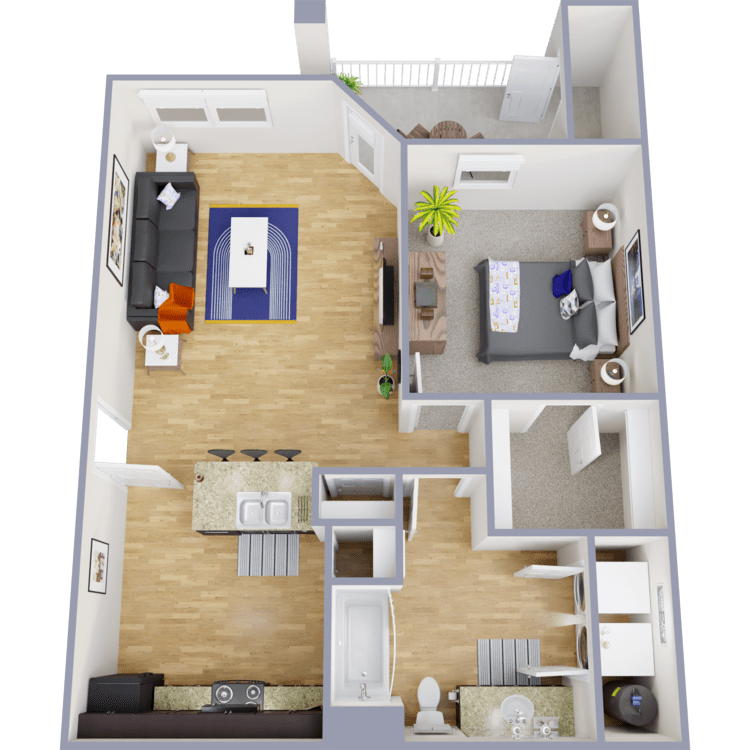
A2
Details
- Beds: 1 Bedroom
- Baths: 1
- Square Feet: 708
- Rent: Starting at $1268
- Deposit: $150
Floor Plan Amenities
- 9Ft Ceilings
- All-electric Kitchen
- Balcony or Patio
- Breakfast Bar
- Cable Ready
- Carpeted Floors
- Ceiling Fans
- Central Air Conditioning and Heating
- Dishwasher
- Hardwood Floors
- Microwave
- Mini Blinds
- Pantry
- Refrigerator
- Walk-in Closets
- Washer and Dryer In Home
* In Select Apartment Homes
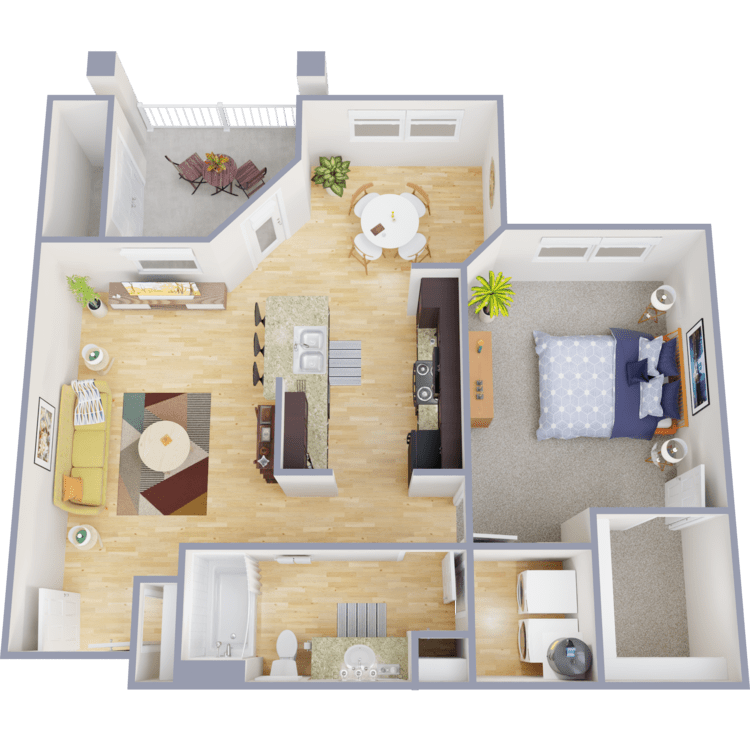
A3
Details
- Beds: 1 Bedroom
- Baths: 1
- Square Feet: 826
- Rent: From $1247
- Deposit: $150
Floor Plan Amenities
- 9Ft Ceilings
- All-electric Kitchen
- Balcony or Patio
- Breakfast Bar
- Cable Ready
- Carpeted Floors
- Ceiling Fans
- Central Air Conditioning and Heating
- Disability Access
- Dishwasher
- Hardwood Floors
- Microwave
- Mini Blinds
- Pantry
- Refrigerator
- Separate Dining Room
- Walk-in Closets
- Washer and Dryer In Home
* In Select Apartment Homes
Floor Plan Photos
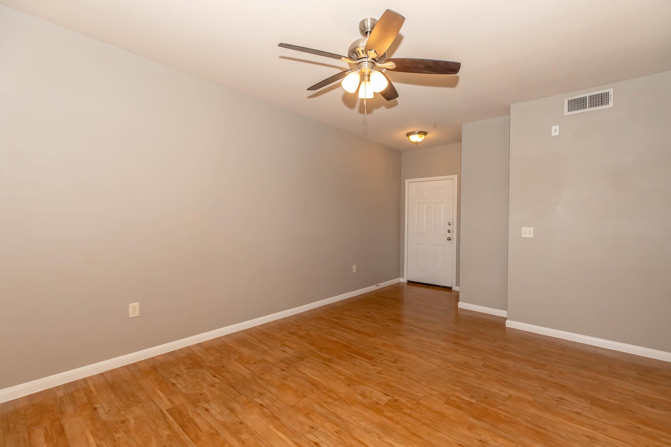
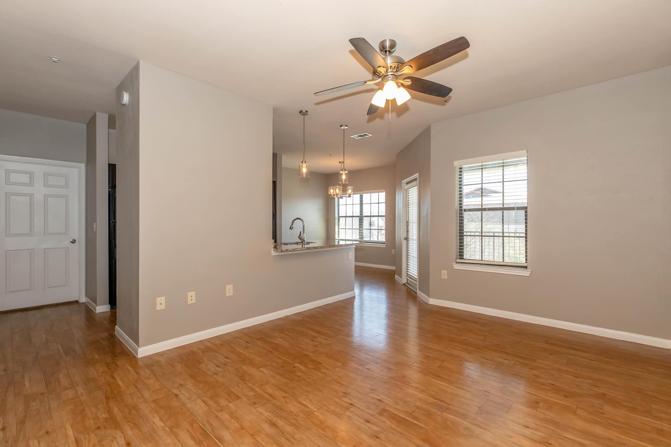
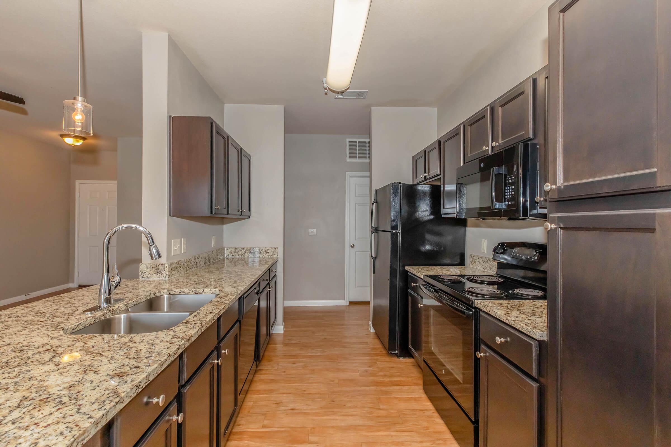

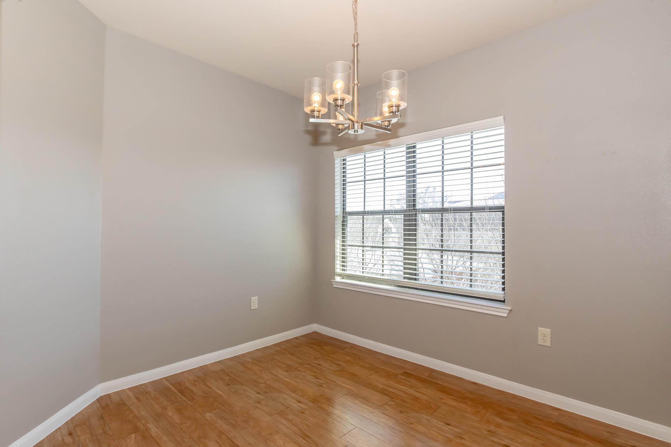
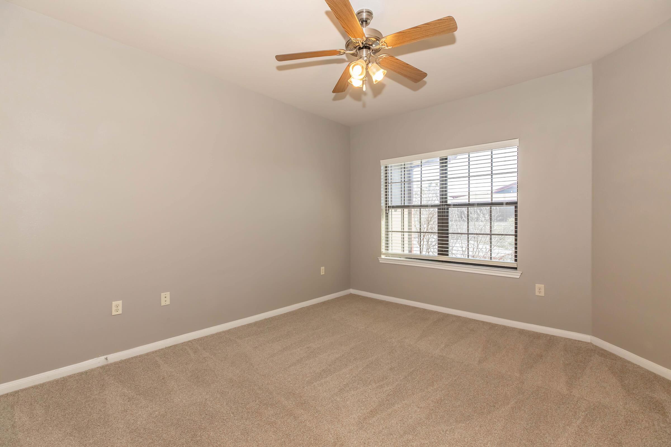
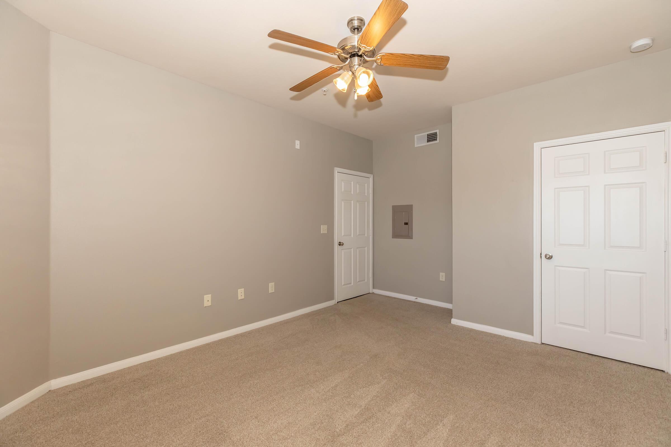
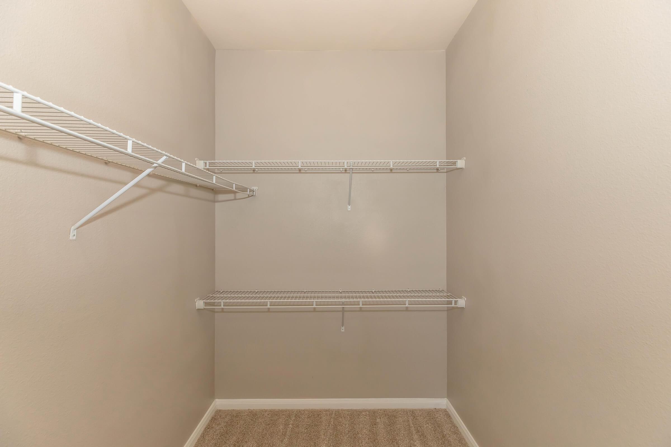
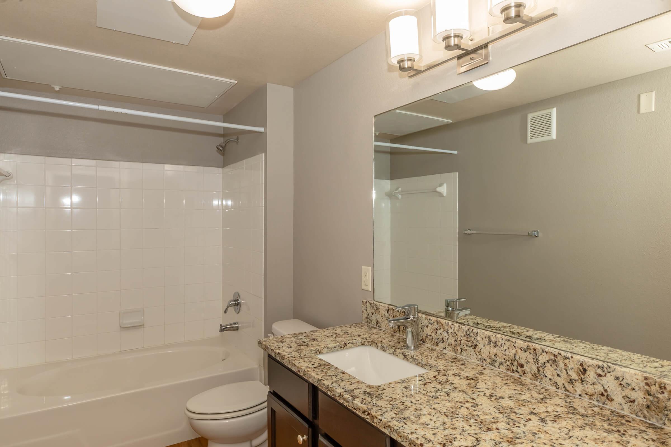
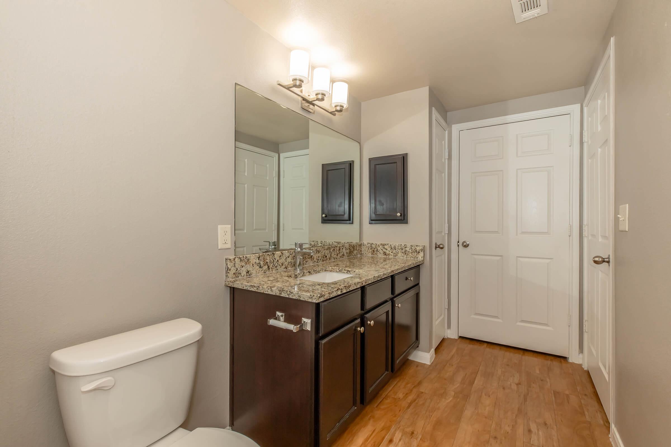
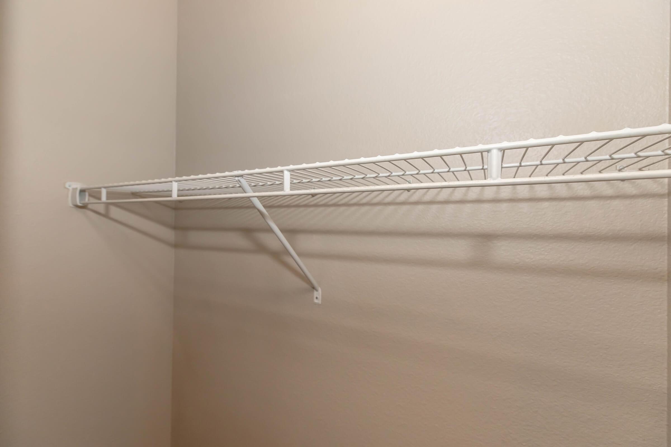
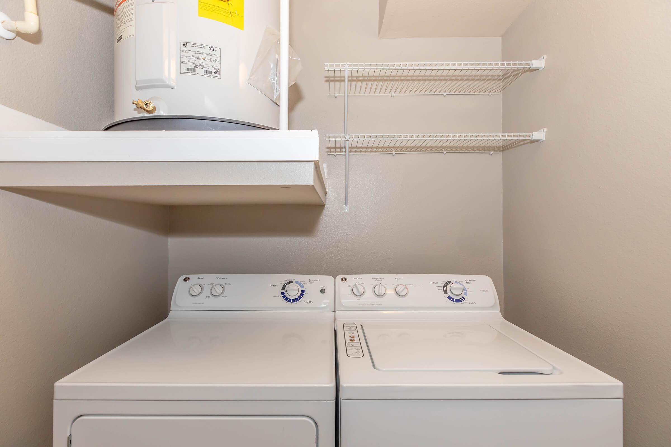
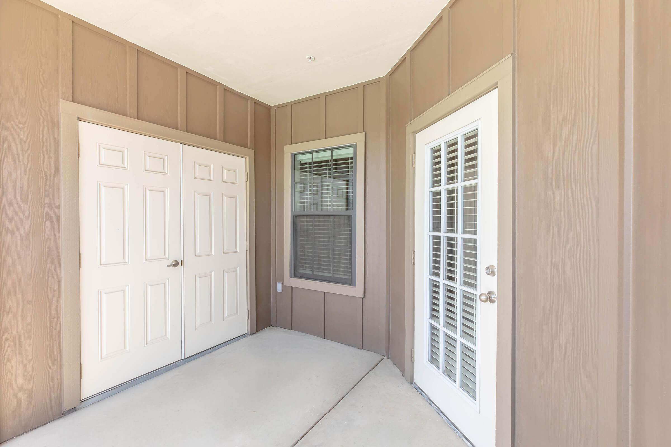
2 Bedroom Floor Plan
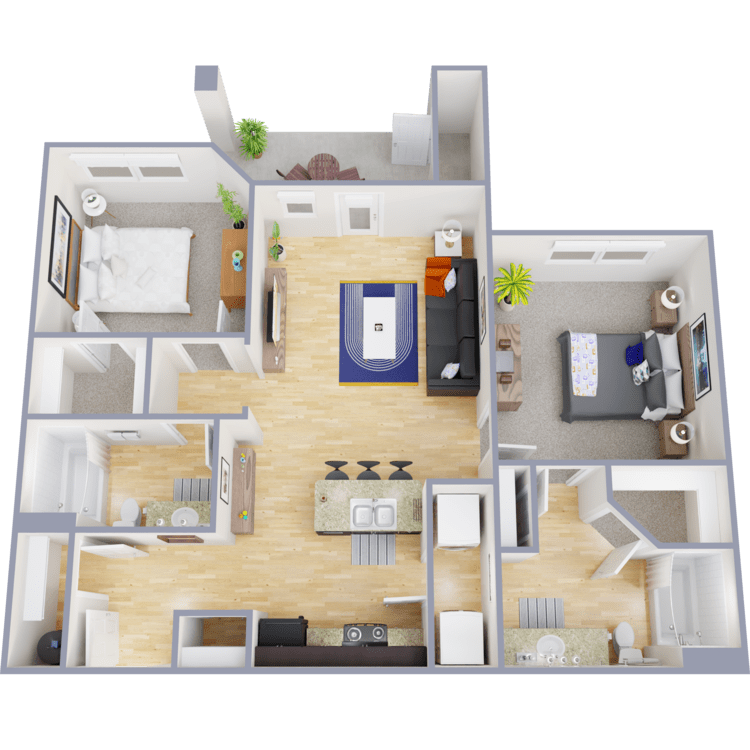
B1
Details
- Beds: 2 Bedrooms
- Baths: 2
- Square Feet: 997
- Rent: From $1399
- Deposit: $250
Floor Plan Amenities
- 9Ft Ceilings
- All-electric Kitchen
- Balcony or Patio
- Breakfast Bar
- Cable Ready
- Carpeted Floors
- Ceiling Fans
- Central Air Conditioning and Heating
- Dishwasher
- Pantry
- Hardwood Floors
- Microwave
- Mini Blinds
- Refrigerator
- Walk-in Closets
- Washer and Dryer In Home
* In Select Apartment Homes
Floor Plan Photos
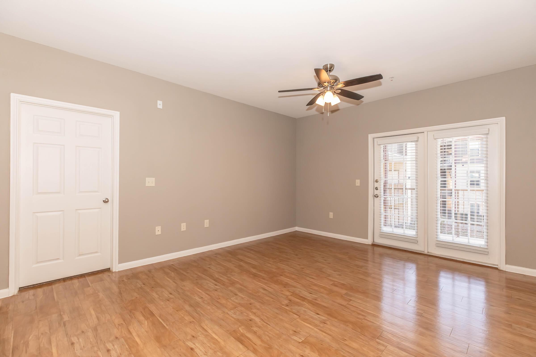
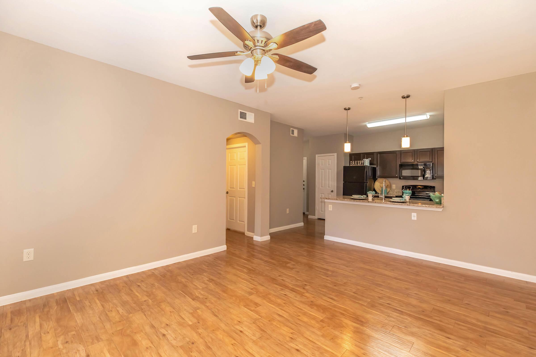
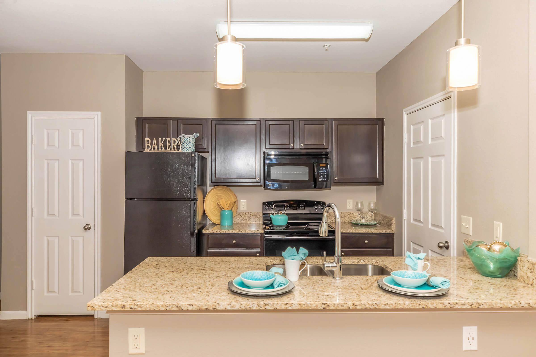
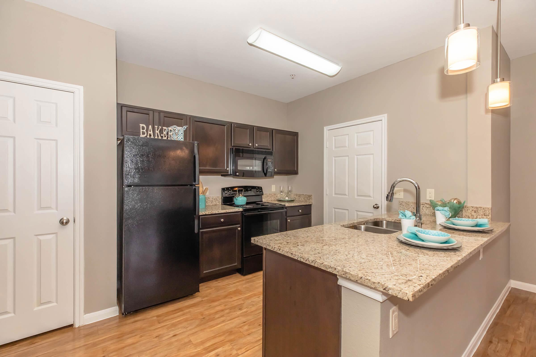
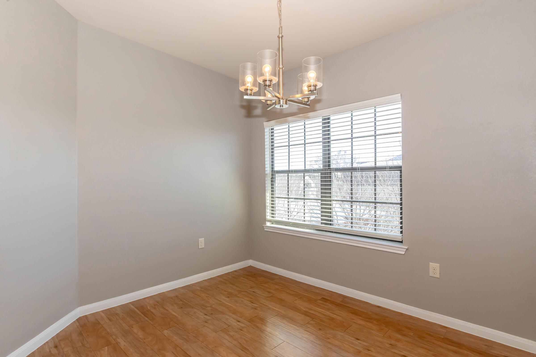
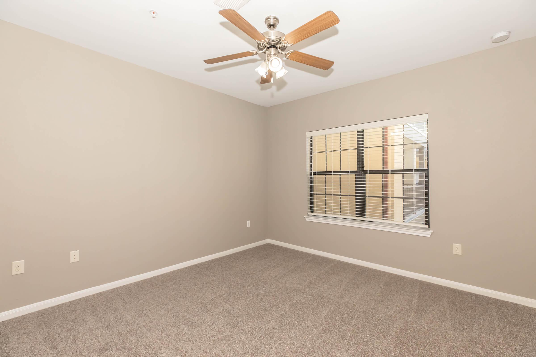
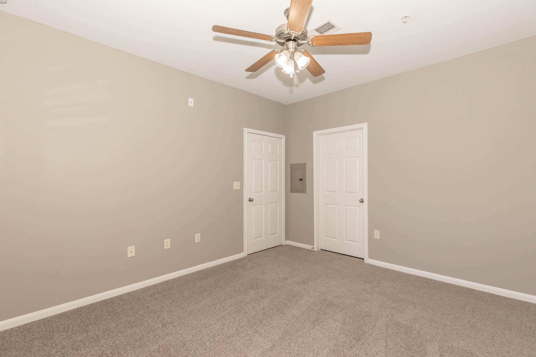
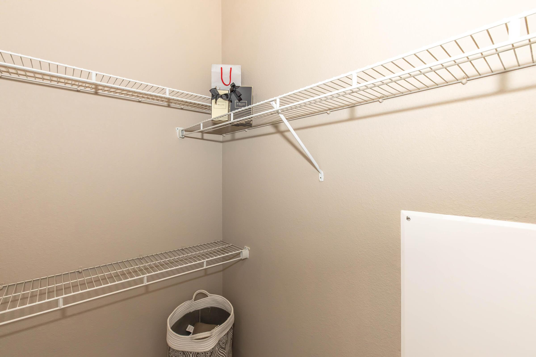
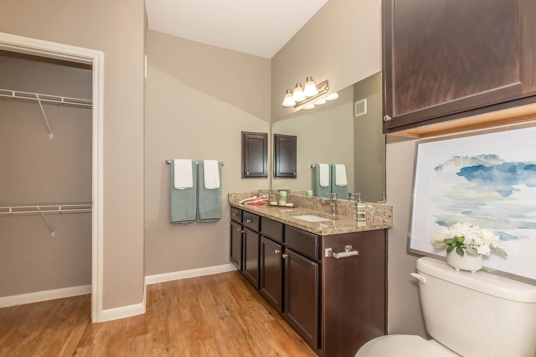

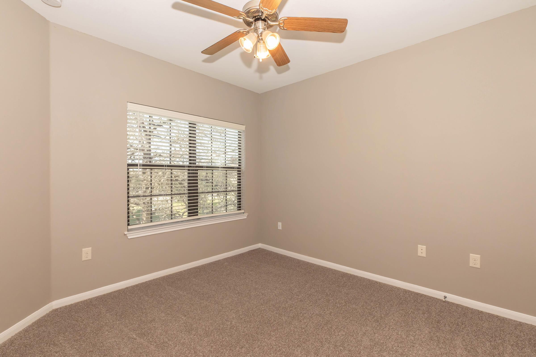
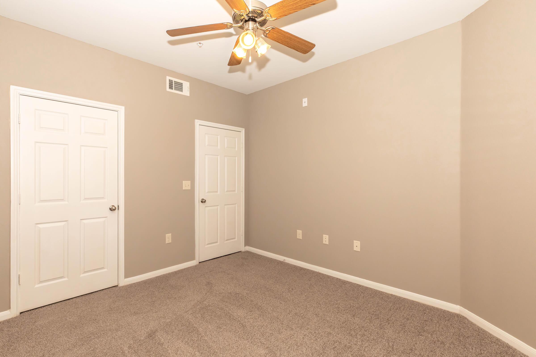
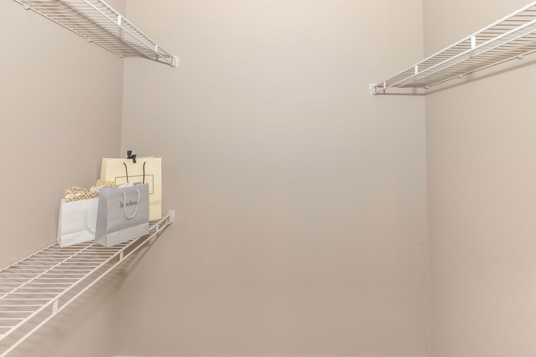
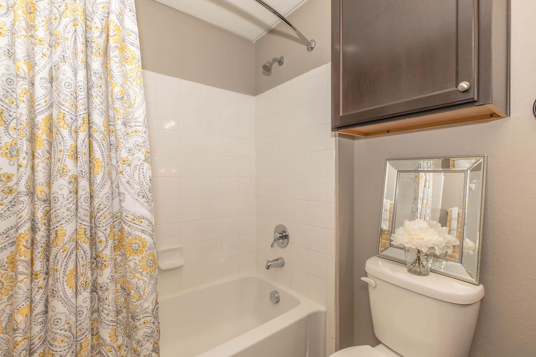
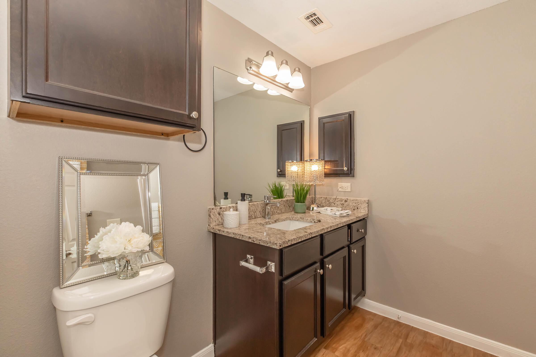
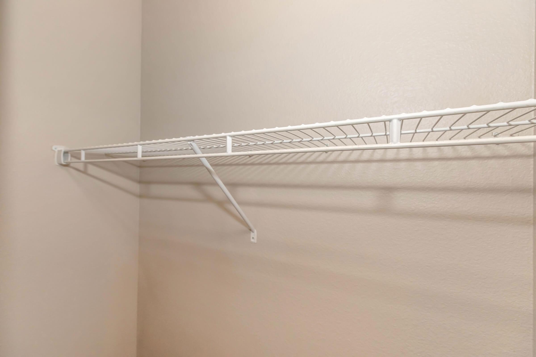
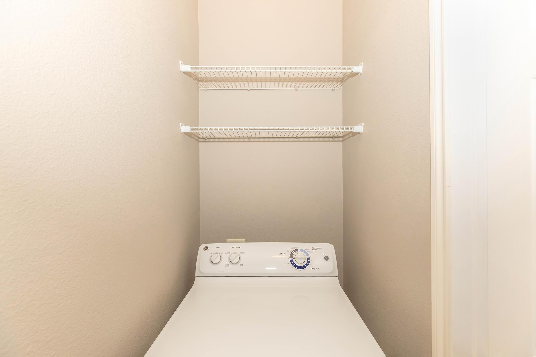
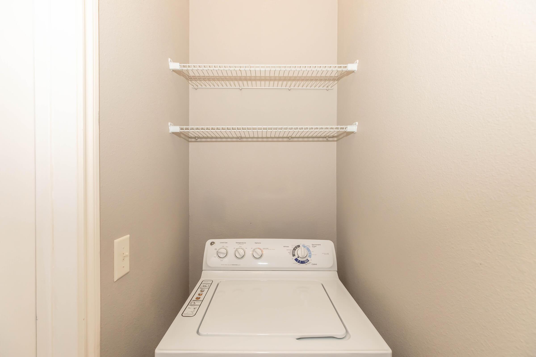
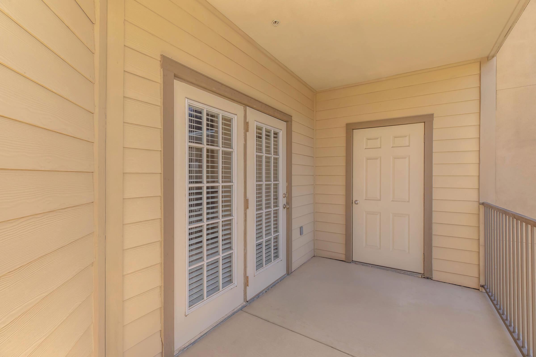
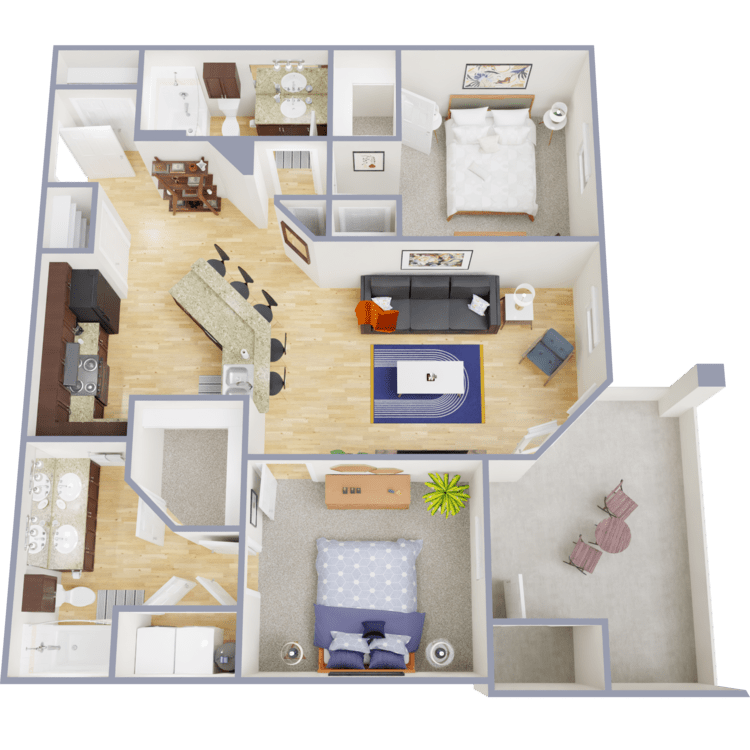
B2-MID
Details
- Beds: 2 Bedrooms
- Baths: 2
- Square Feet: 1072
- Rent: From $1449
- Deposit: $250
Floor Plan Amenities
- 9Ft Ceilings
- All-electric Kitchen
- Balcony or Patio
- Breakfast Bar
- Cable Ready
- Carpeted Floors
- Ceiling Fans
- Central Air Conditioning and Heating
- Disability Access
- Dishwasher
- Hardwood Floors
- Microwave
- Mini Blinds
- Pantry
- Refrigerator
- Walk-in Closets
- Washer and Dryer In Home
* In Select Apartment Homes
Floor Plan Photos
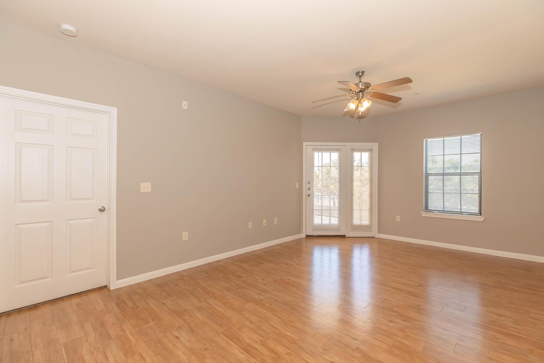

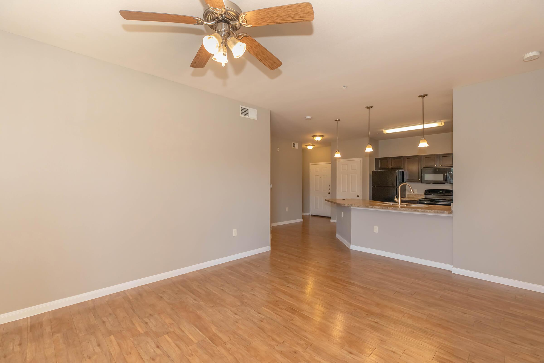
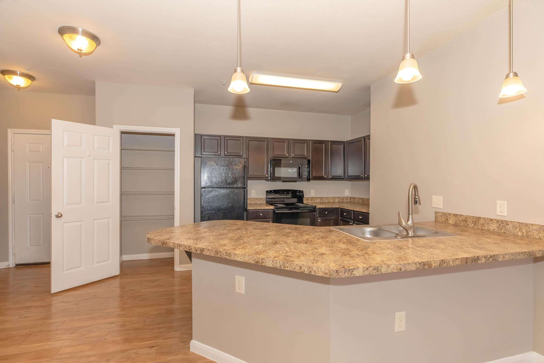
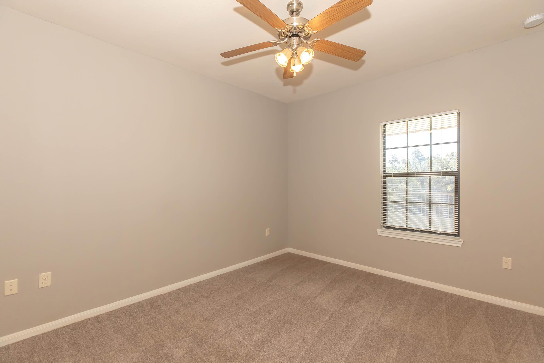
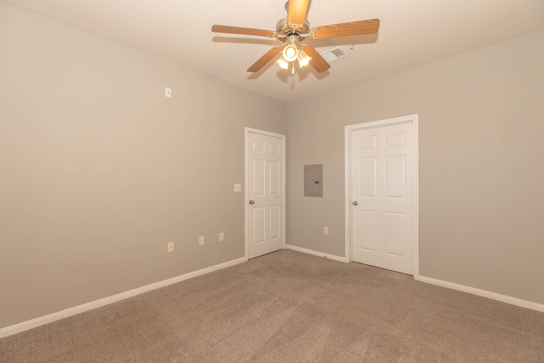
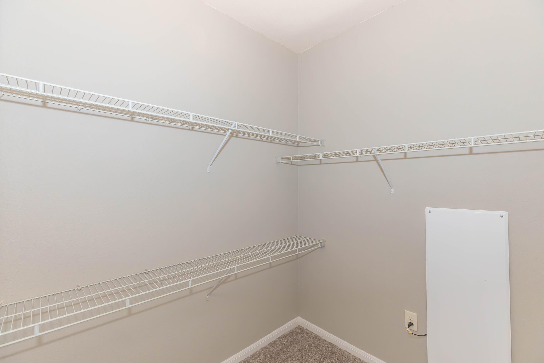
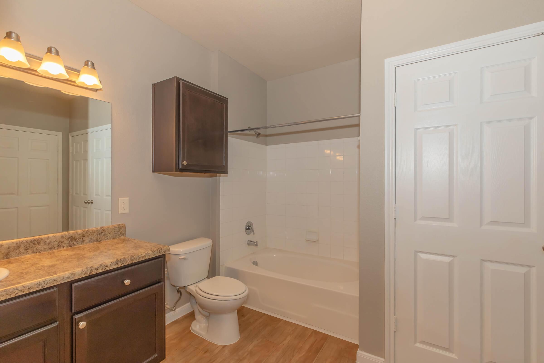
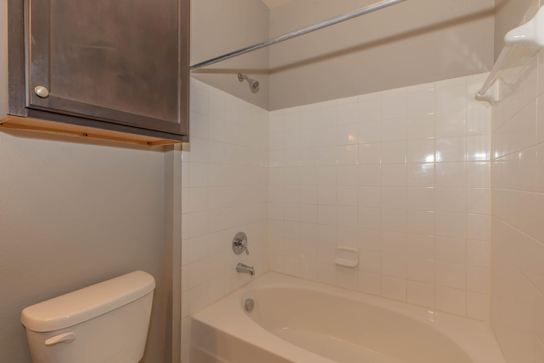
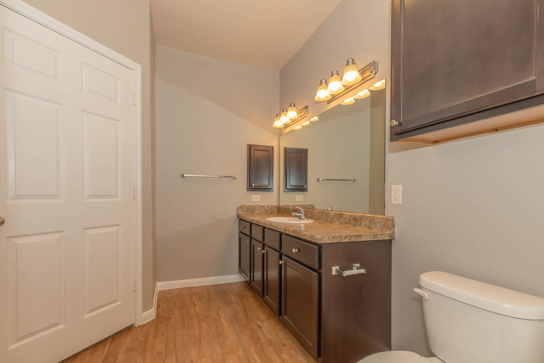
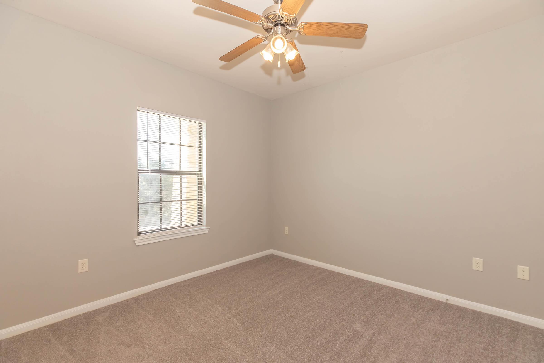
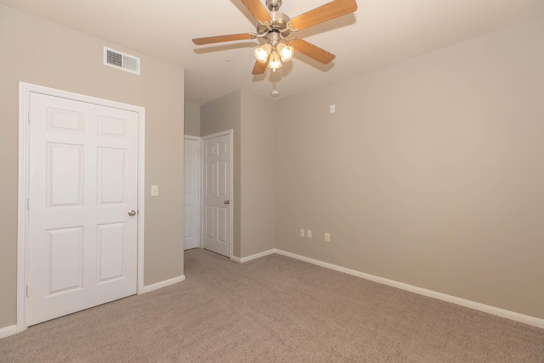
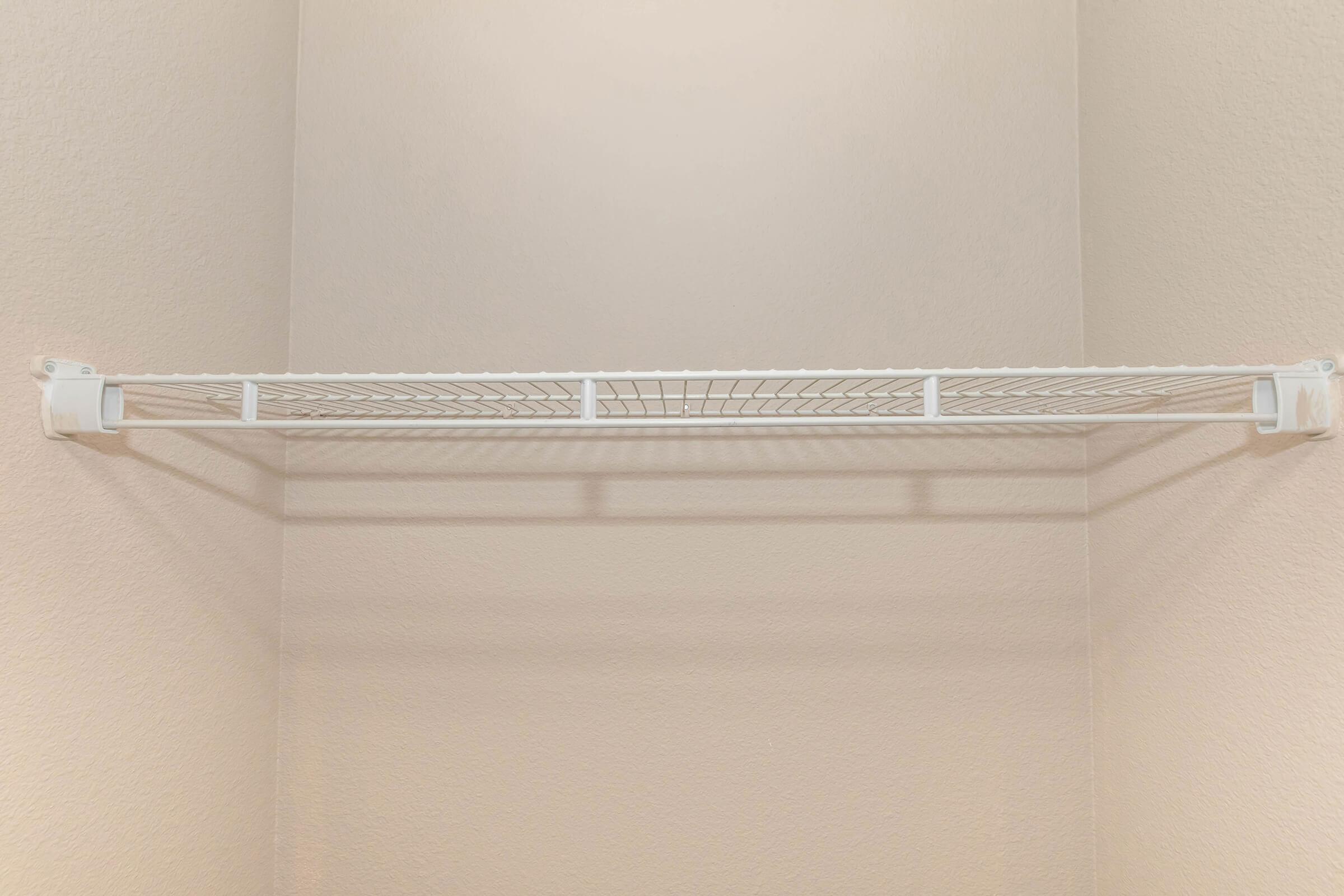
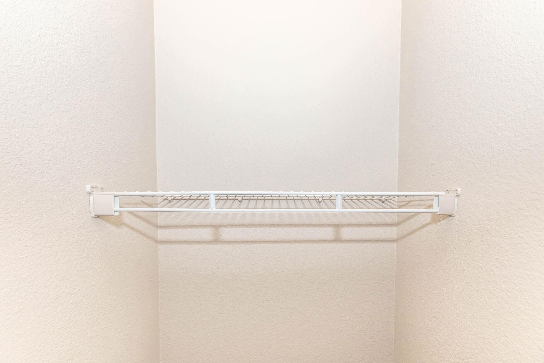
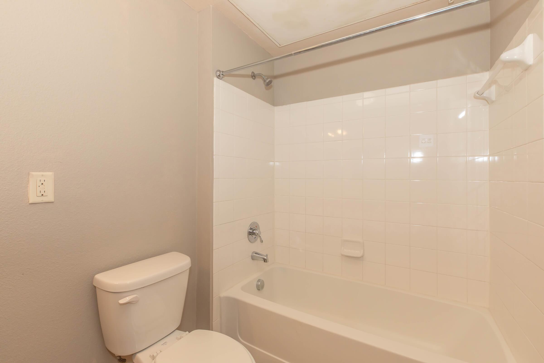
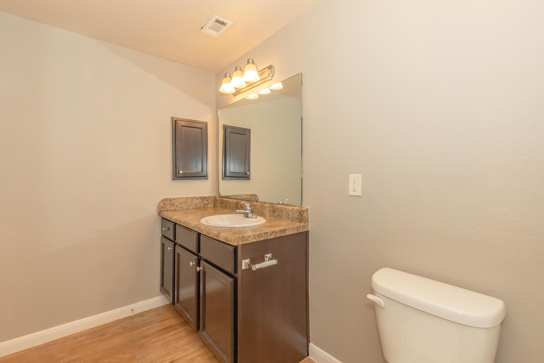
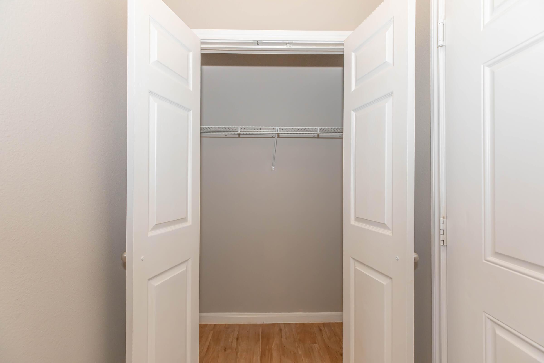
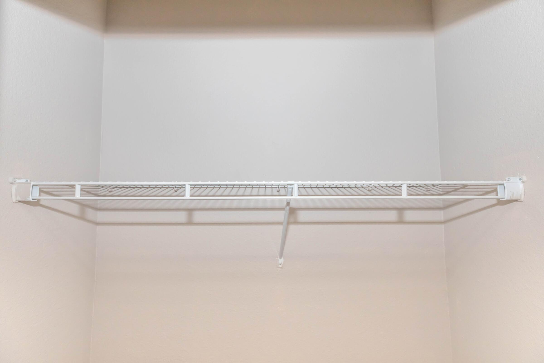
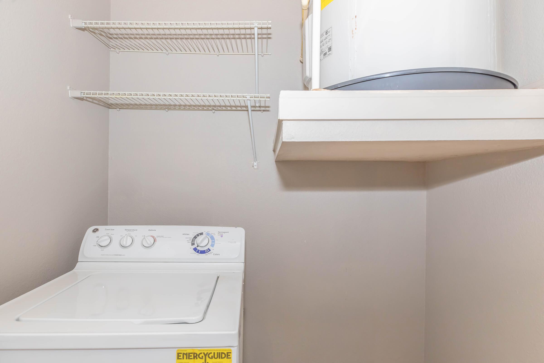
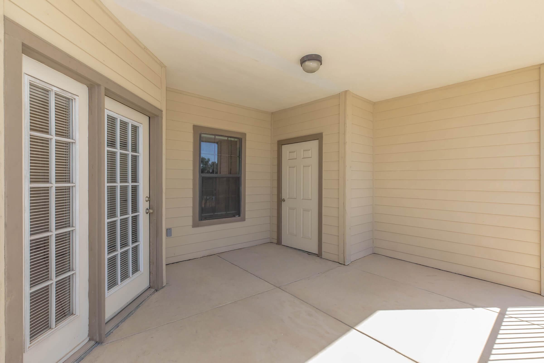
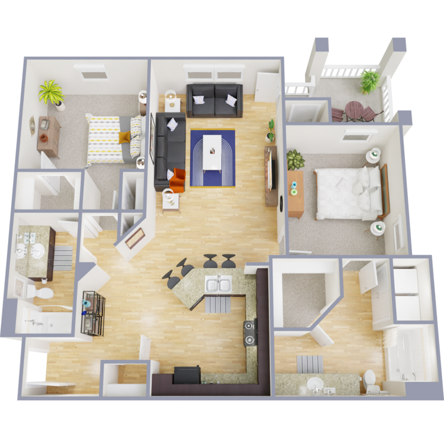
B2
Details
- Beds: 2 Bedrooms
- Baths: 2
- Square Feet: 1089
- Rent: From $1499
- Deposit: $250
Floor Plan Amenities
- 9Ft Ceilings
- All-electric Kitchen
- Balcony or Patio
- Breakfast Bar
- Cable Ready
- Carpeted Floors
- Ceiling Fans
- Central Air Conditioning and Heating
- Disability Access
- Dishwasher
- Hardwood Floors
- Microwave
- Mini Blinds
- Pantry
- Refrigerator
- Walk-in Closets
- Washer and Dryer In Home
* In Select Apartment Homes
Floor Plan Photos




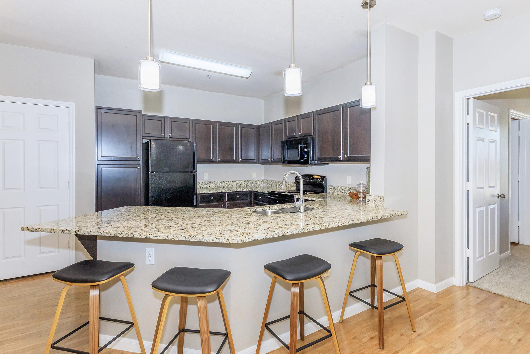








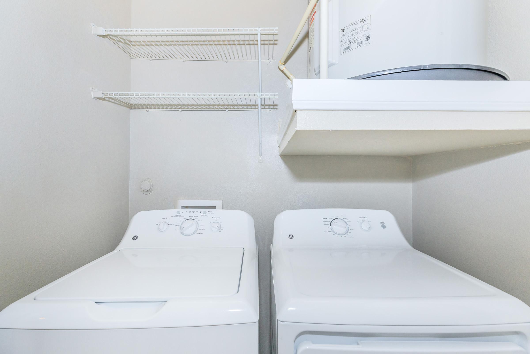

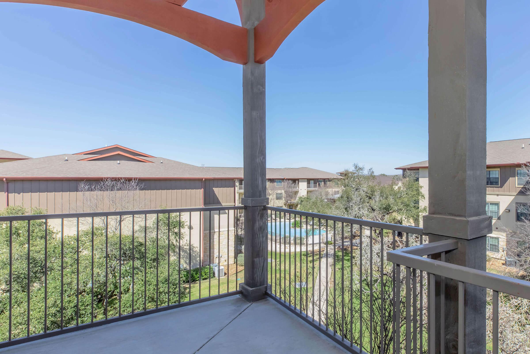
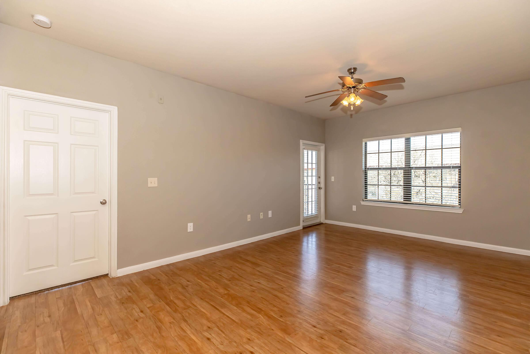
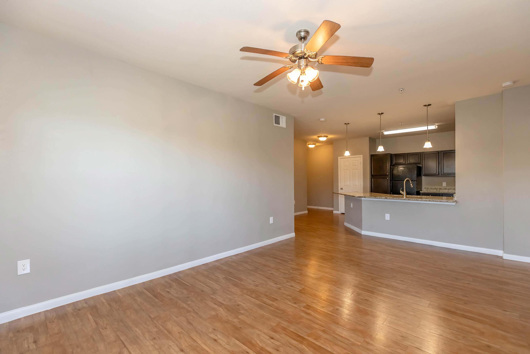
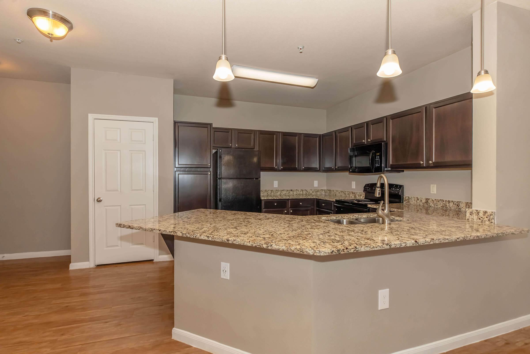
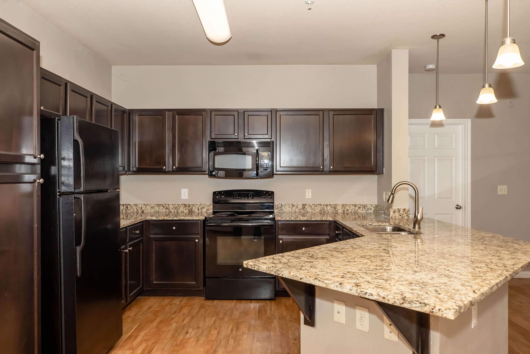
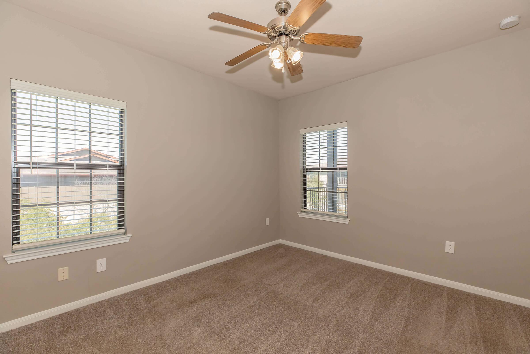

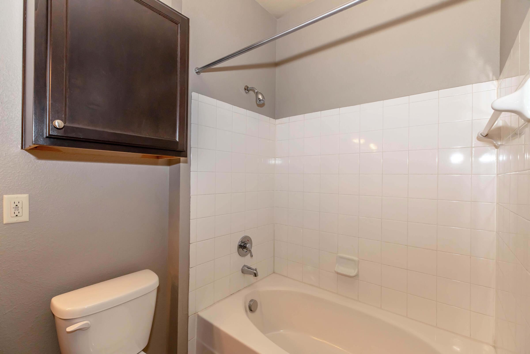
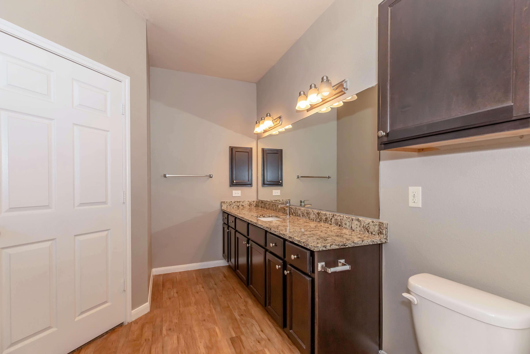
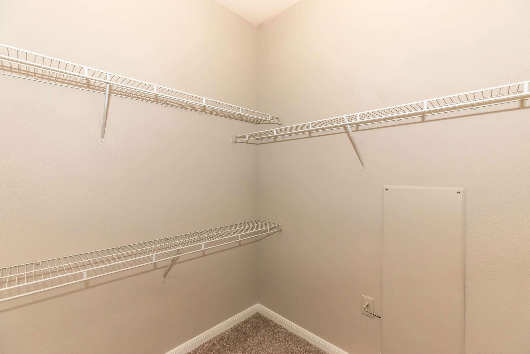
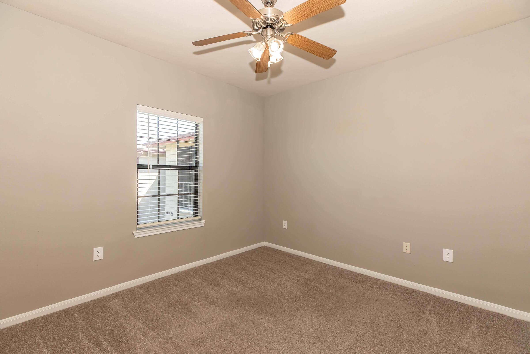
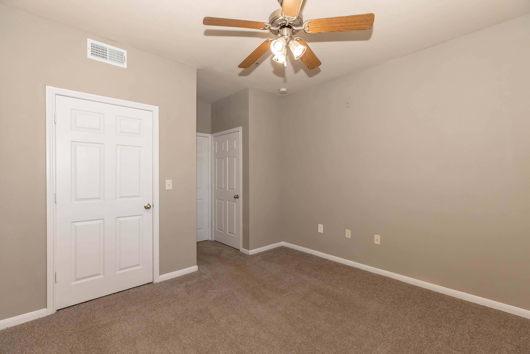
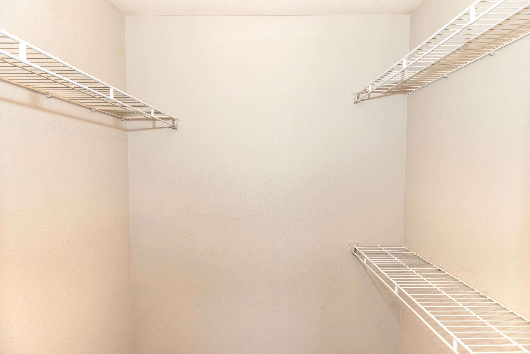
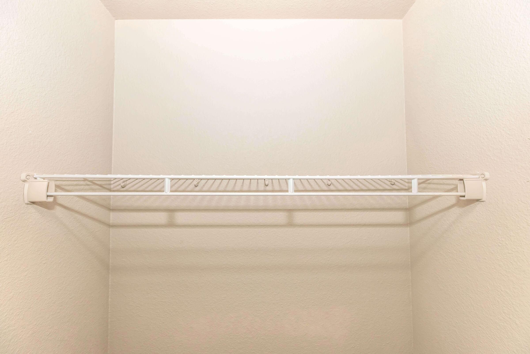
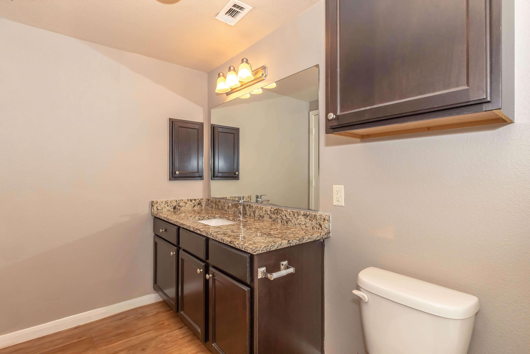
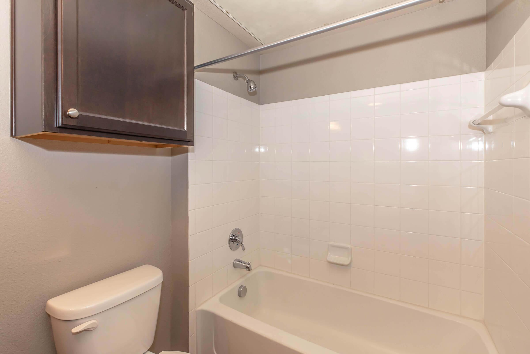
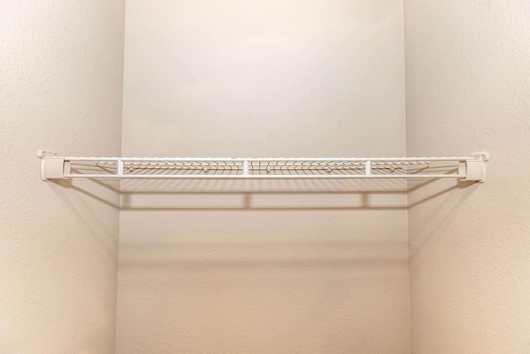
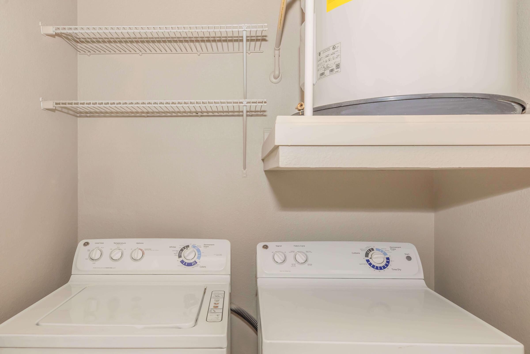
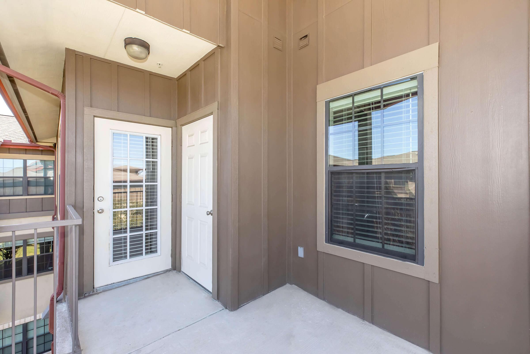
3 Bedroom Floor Plan
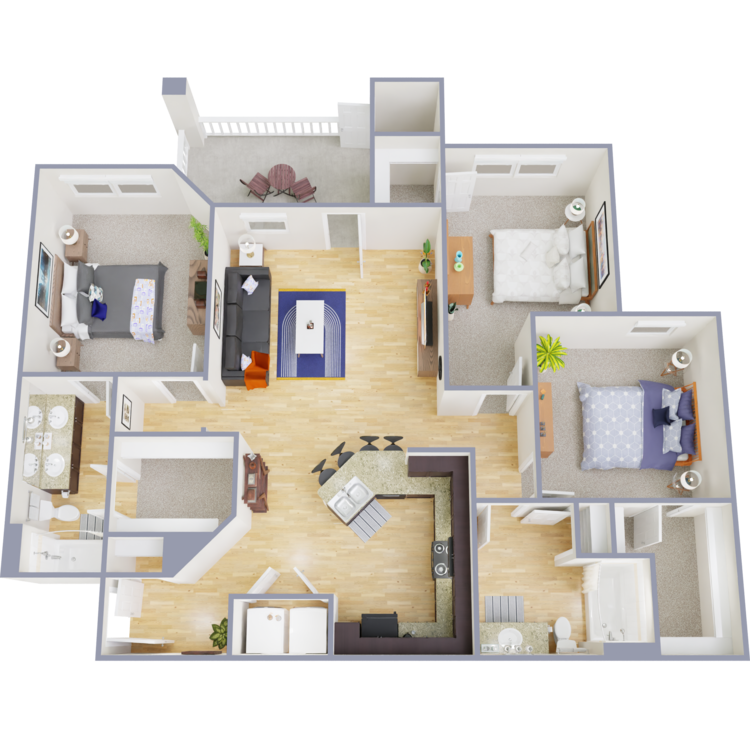
C1
Details
- Beds: 3 Bedrooms
- Baths: 2
- Square Feet: 1282
- Rent: $1699
- Deposit: $350
Floor Plan Amenities
- 9Ft Ceilings
- All-electric Kitchen
- Balcony or Patio
- Breakfast Bar
- Built-in Computer Desk
- Cable Ready
- Carpeted Floors
- Ceiling Fans
- Central Air Conditioning and Heating
- Disability Access
- Dishwasher
- Hardwood Floors
- Microwave
- Mini Blinds
- Pantry
- Refrigerator
- Walk-in Closets
- Washer and Dryer In Home
* In Select Apartment Homes
Floor Plan Photos
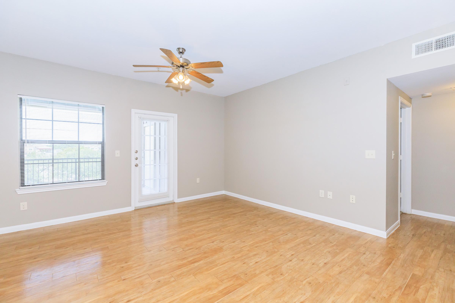
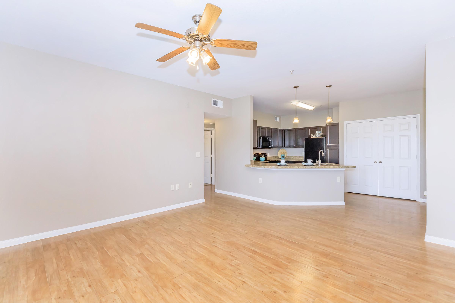
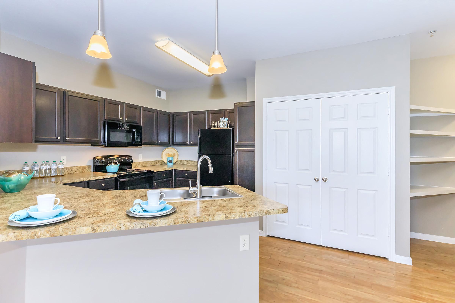
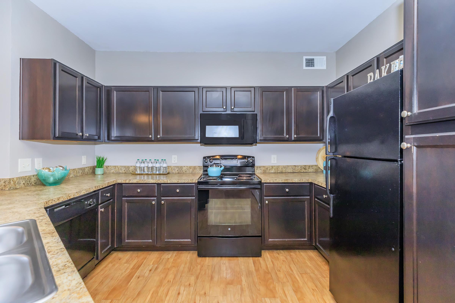
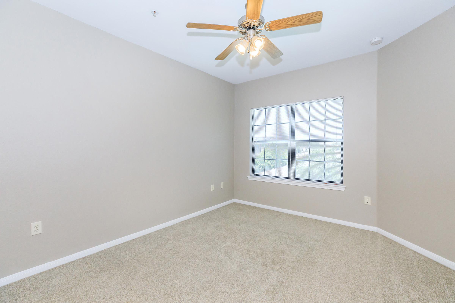
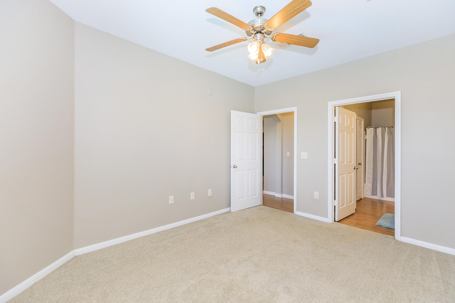
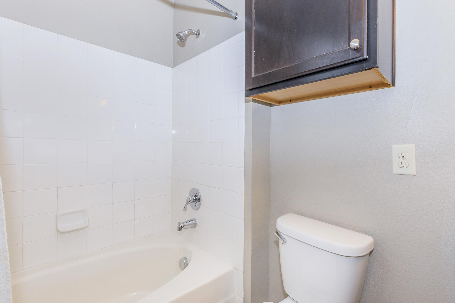
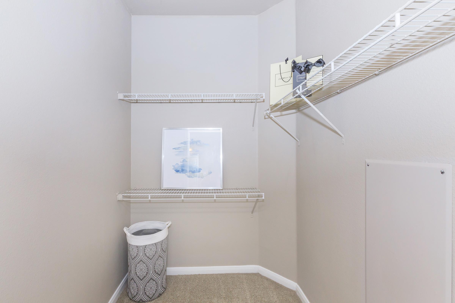
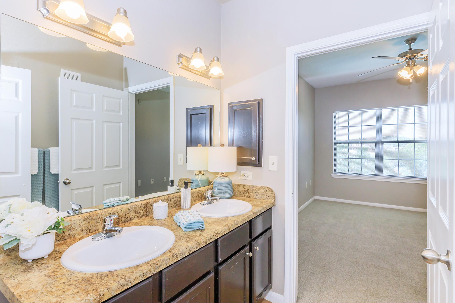
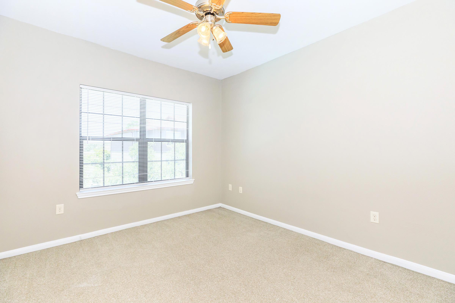
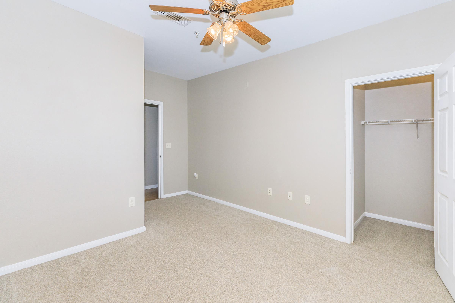
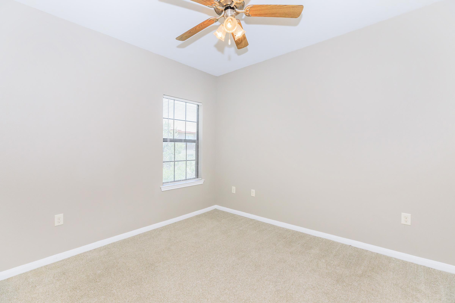
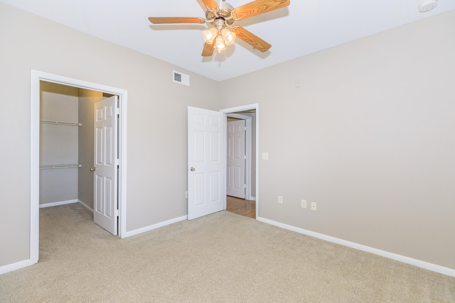
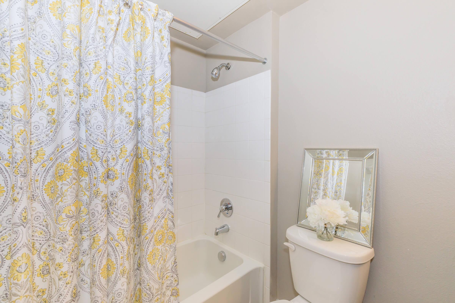
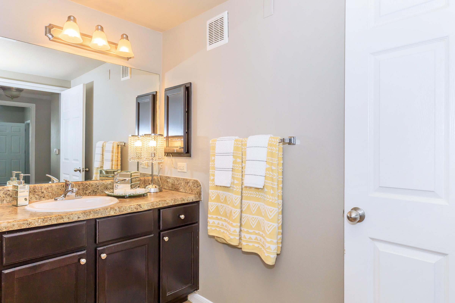
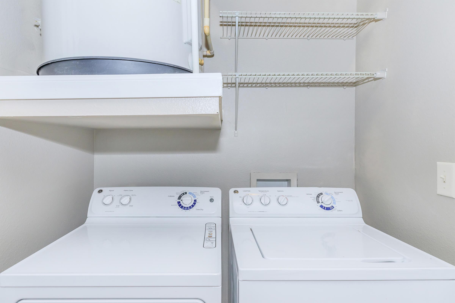
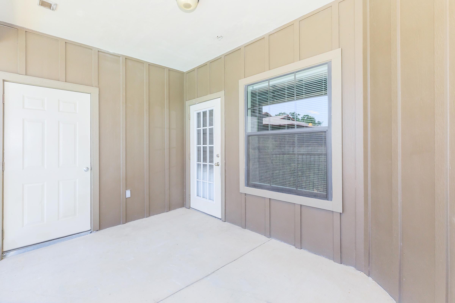
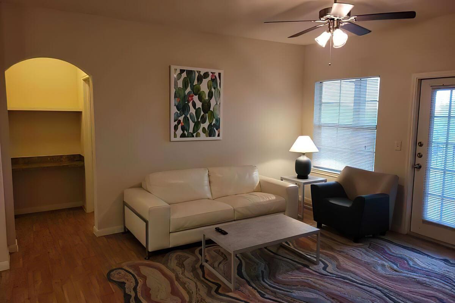
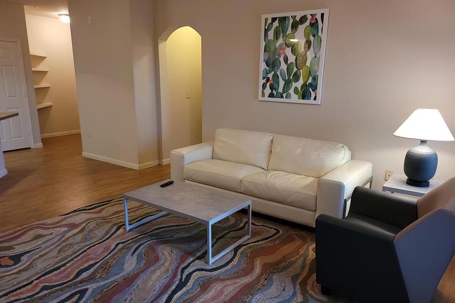
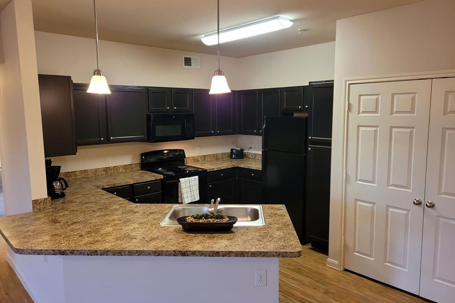
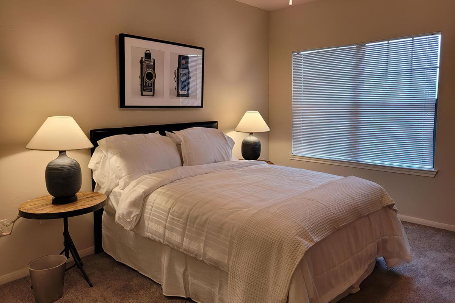
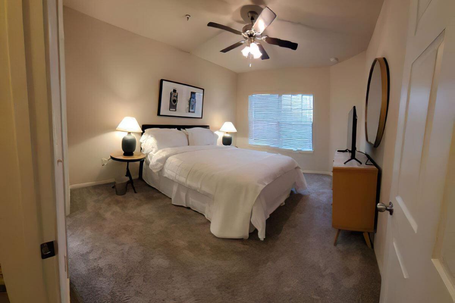
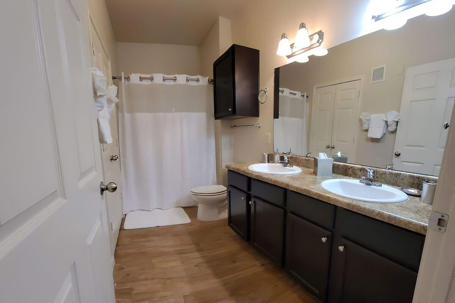
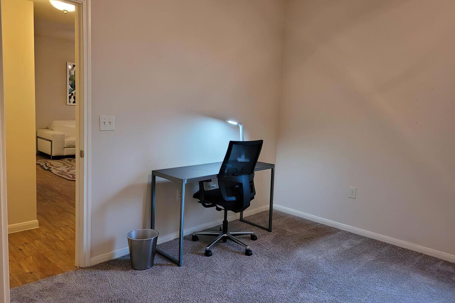
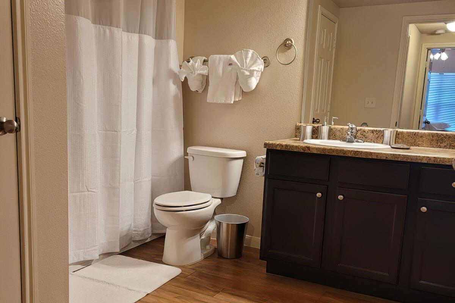
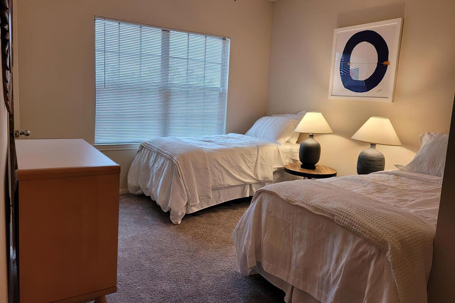
Price shown is Base Rent, does not include non-optional fees and utilities.
Show Unit Location
Select a floor plan or bedroom count to view those units on the overhead view on the site map. If you need assistance finding a unit in a specific location please call us at 830-477-4040 TTY: 711.

Amenities
Explore what your community has to offer
Community Amenities
- Beautiful Landscaping
- Cable Available
- Clubhouse
- Cyber Cafe
- Dog Park
- Easy Access to Shopping
- Gated Access
- High-speed Internet Access
- Military Discounts
- On-call Maintenance
- On-site Maintenance
- Pet Waste Stations
- Public Parks Nearby
- Short-term Leasing Available
- State-of-the-art Fitness Center
Apartment Features
- 9Ft Ceilings
- All-electric Kitchen
- Balcony or Patio
- Breakfast Bar
- Built-in Computer Desk*
- Cable Ready
- Carpeted Floors
- Ceiling Fans
- Central Air Conditioning and Heating
- Disability Access*
- Dishwasher
- Hardwood Floors
- Microwave
- Mini Blinds
- Pantry*
- Refrigerator
- Separate Dining Room*
- Walk-in Closets*
- Washer and Dryer In Home
* In Select Apartment Homes
Pet Policy
Pets Welcome Upon Approval. Limit of 2 pets per home. For pets up to 39 pounds, a $200 pet deposit and a $200 pet fee per pet is required. For pets 40 to 75 pounds, a $300 pet deposit and a $300 pet fee per pet is required. Restricted breeds include Pit Bulls, Rottweilers, Dobermans, German Shepherds, Huskies, Malamutes, Akitas, Wolf-Hybrids, St. Bernards, Great Danes, Chows, Standard Poodles, or any mix of these breeds. Pet Amenities: Dog Park Pet Waste Stations
Photos
Amenities
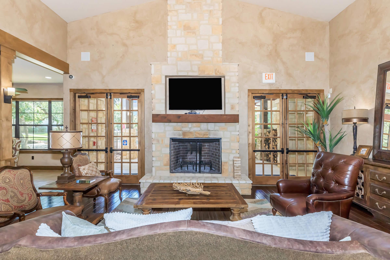
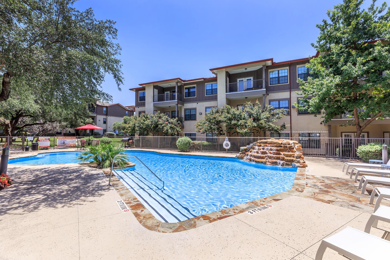
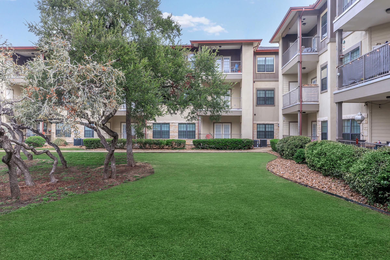
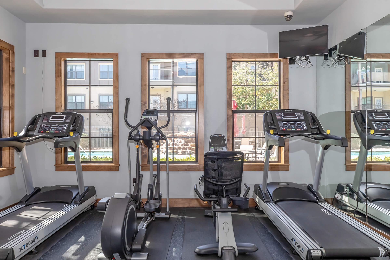
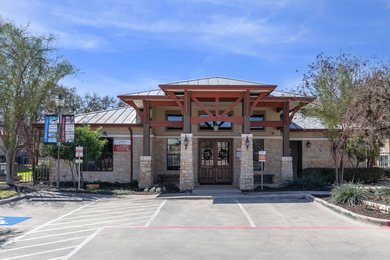
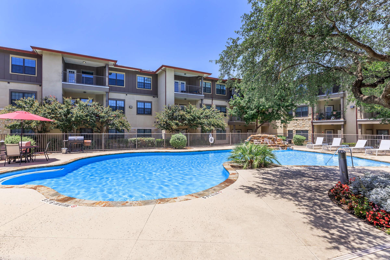
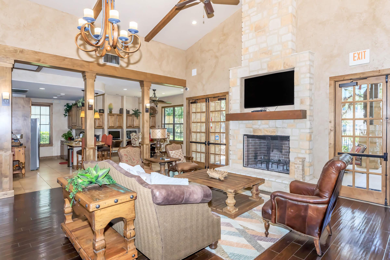
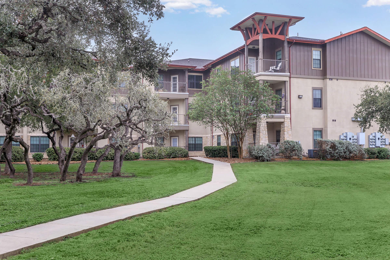
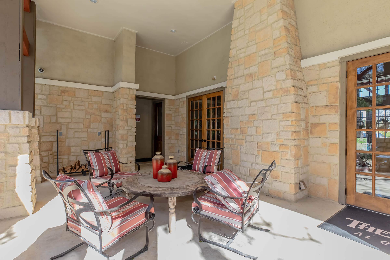
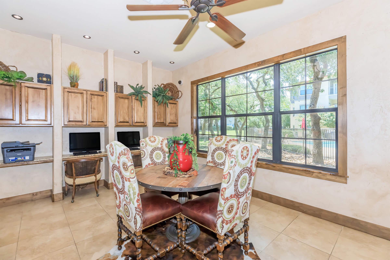
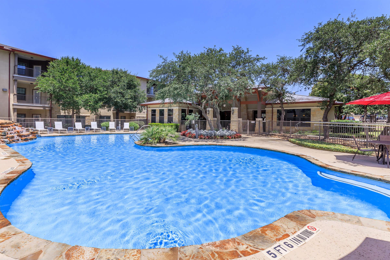
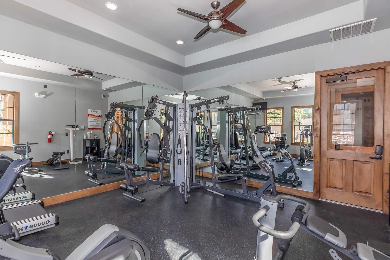
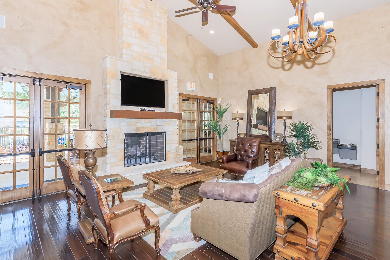
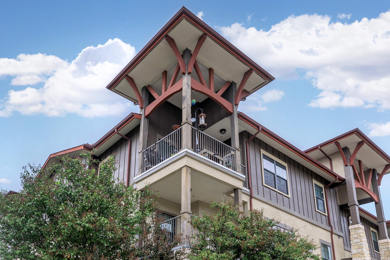
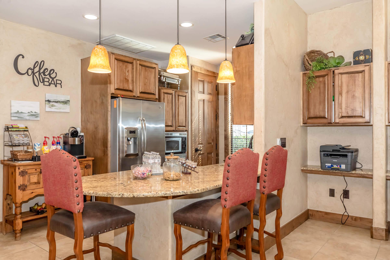

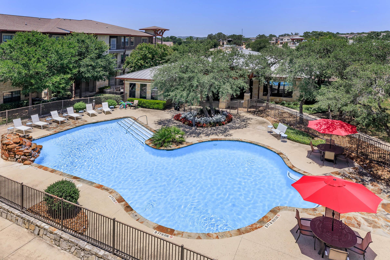
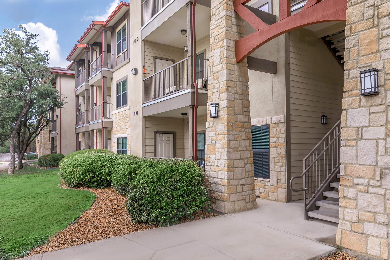
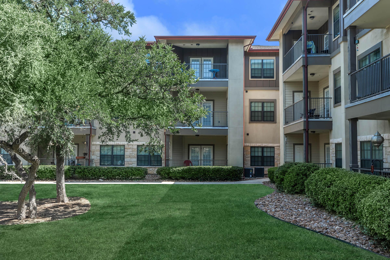
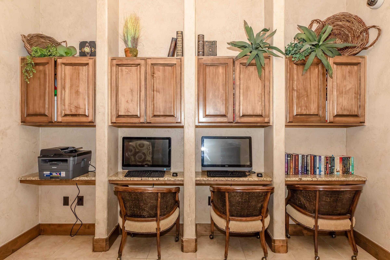
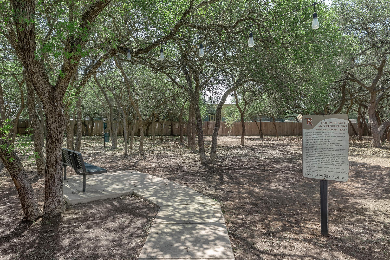
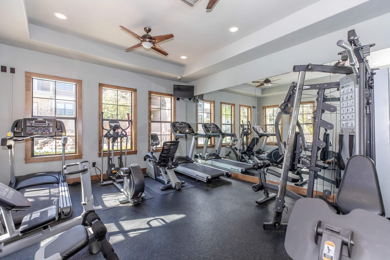
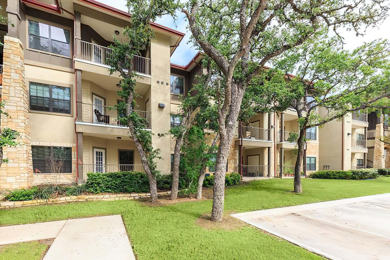
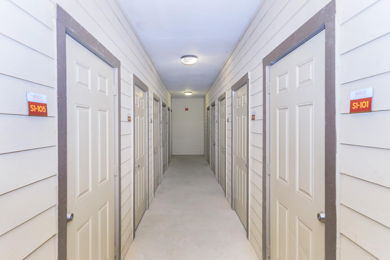
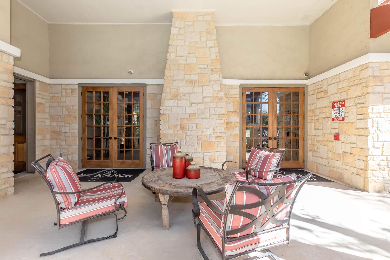
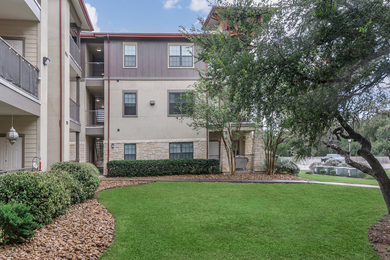
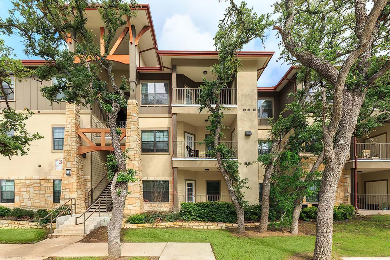
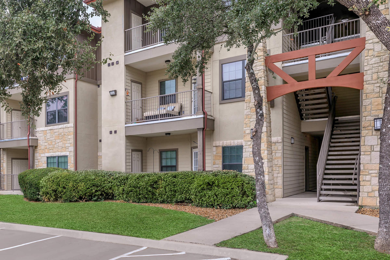
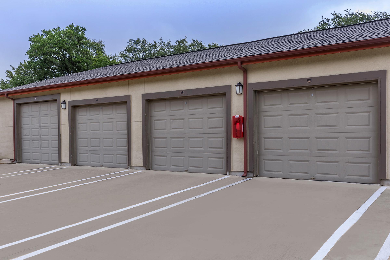
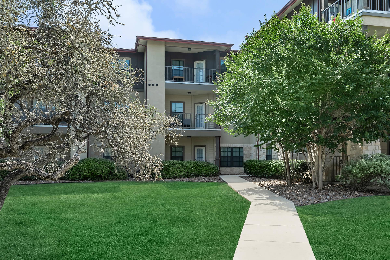
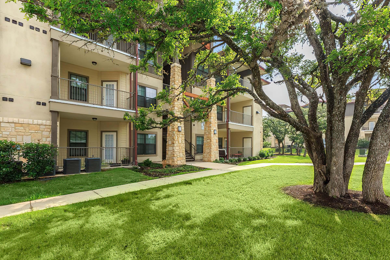
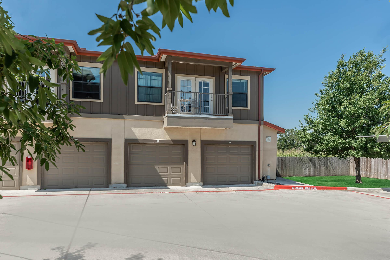
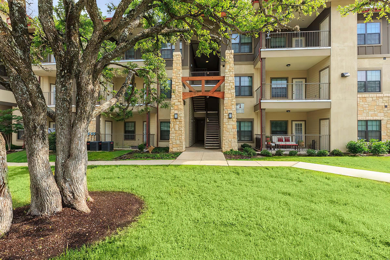
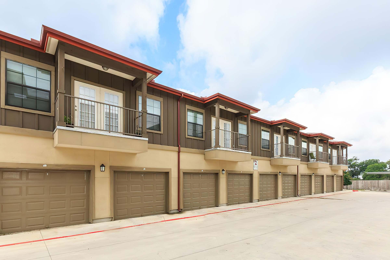
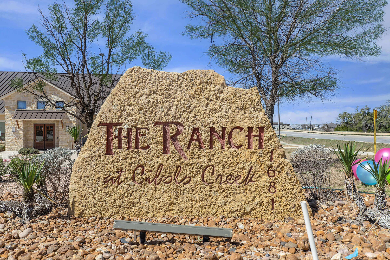
Model















A1




















A2










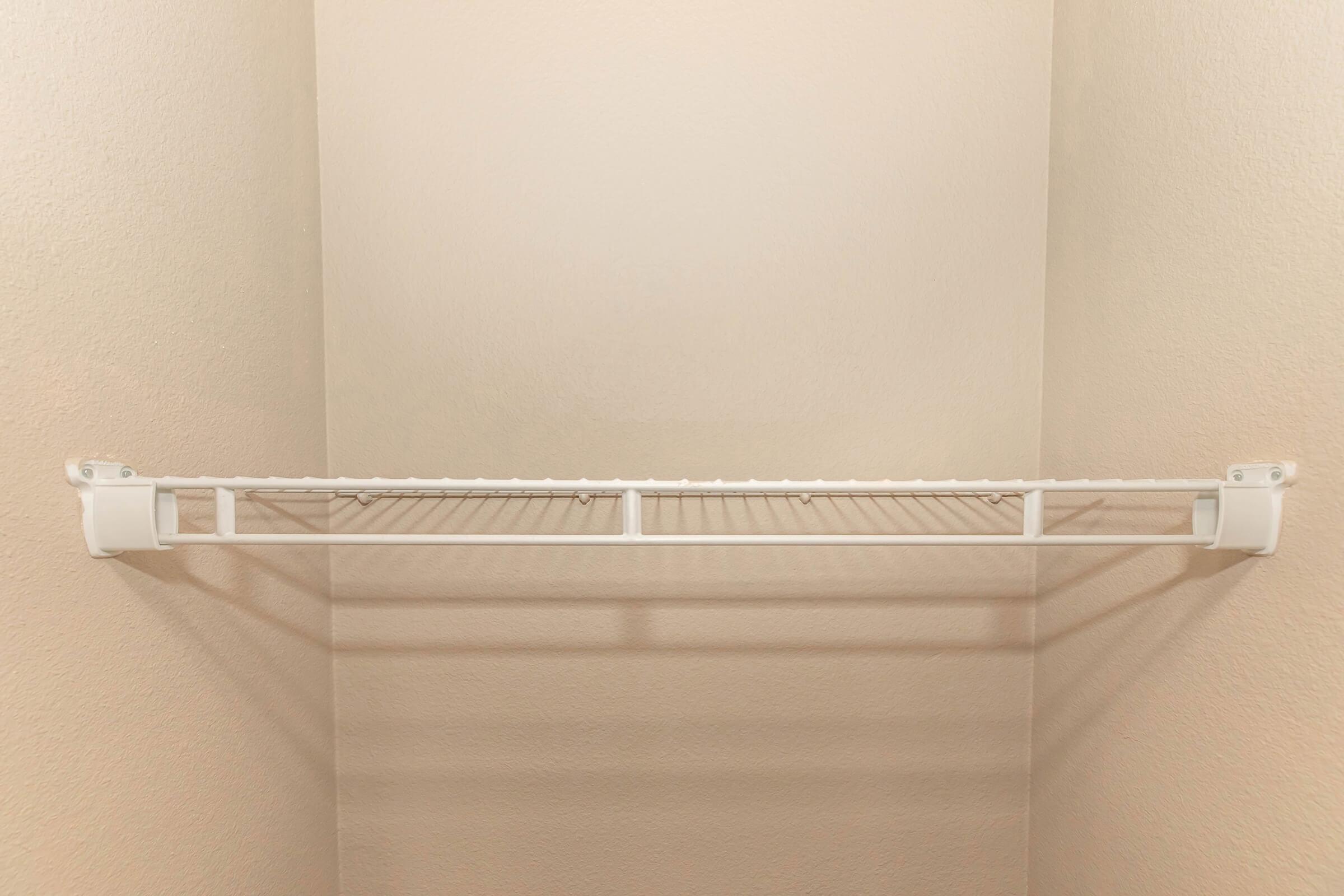


A3













B1



















B2



















B2-MID




















C1


























C3







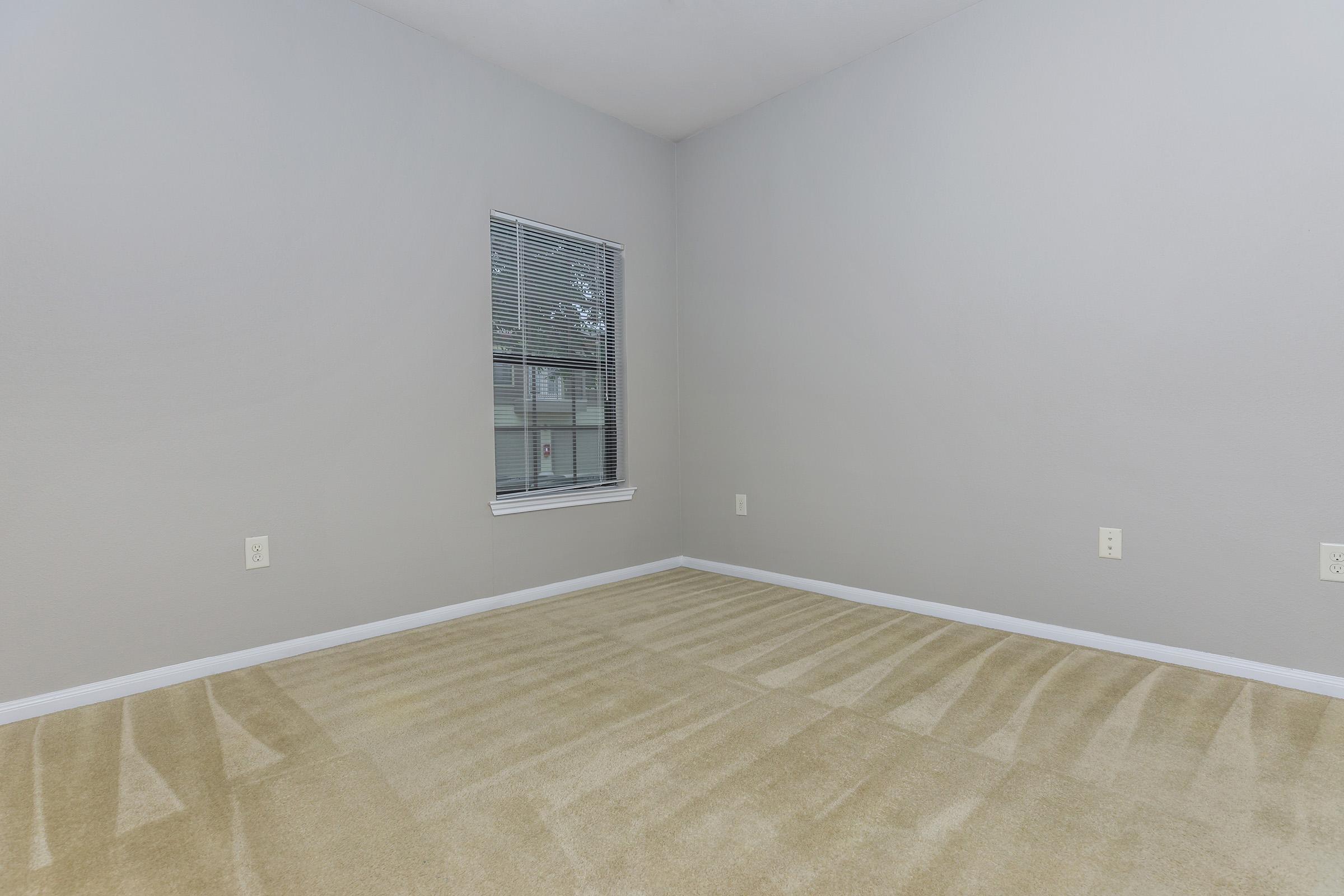



E1






